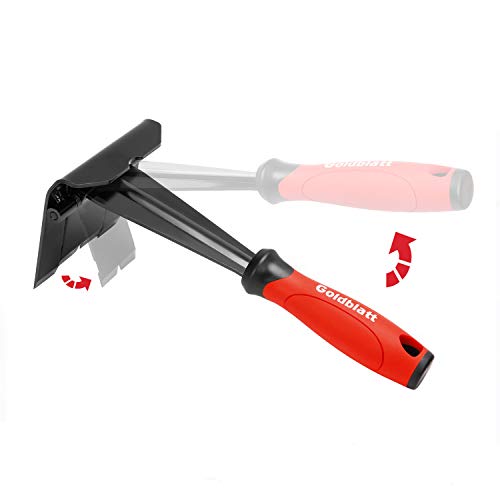RebeccaS
New Member
Hello All! I am DIYing the upstairs bathroom in my 120 year old rowhouse and think I've hit an issue above my pay grade (which is...free). Upon removing the tile, I found a concrete slab that slopes from about 1" (at the door) to 2" (back of bathroom) thick. It was severely cracked around the bathtub, toilet and door, which I've removed. The rest of the concrete seems pretty solid. Under that is a combination of hardwood and plywood subfloor. I'm guessing the hardwood may be the original subfloor from the late 1800s. It looks ancient but solid. The plywood is a mess, and has to come up. I've attached pictures. I'm definitely getting help on this, but had a few initial questions. Worth keeping in mind this will be an investment property, so I'm going for durability, but nothing too fancy.
1. Should I just remove all of the concrete, even where it seems pretty solid? Or should I leave well enough alone and just pour new concrete where necessary?
2. If I remove everything, should I pour a new concrete slab or go with OSB/enhanced plywood and backerboard? I'm worried a 2" concrete slab is adding a lot of unnecessary weight to this old house. However, since there's an almost 1" difference between front and back, maybe self-leveling concrete is easiest. Alternately, is a thin layer of concrete to level, topped with OSB and backerboard the best option? I need to get back up to the current height to keep it level with the other rooms and the plumbing fixtures.
Many thanks in advance for your help on what I'm sure is the first of many questions to come. Any advice at all would be so greatly appreciated!
Thanks!
Rebecca
1. Should I just remove all of the concrete, even where it seems pretty solid? Or should I leave well enough alone and just pour new concrete where necessary?
2. If I remove everything, should I pour a new concrete slab or go with OSB/enhanced plywood and backerboard? I'm worried a 2" concrete slab is adding a lot of unnecessary weight to this old house. However, since there's an almost 1" difference between front and back, maybe self-leveling concrete is easiest. Alternately, is a thin layer of concrete to level, topped with OSB and backerboard the best option? I need to get back up to the current height to keep it level with the other rooms and the plumbing fixtures.
Many thanks in advance for your help on what I'm sure is the first of many questions to come. Any advice at all would be so greatly appreciated!
Thanks!
Rebecca





















![MORE Luxury Vinyl Floor Cleaner for Vinyl Plank Flooring - Ready to Use, Daily Cleaning Formula for Tile, Vinyl Surfaces [Gallon / 128oz]](https://m.media-amazon.com/images/I/413LZHZiqCL._SL500_.jpg)






