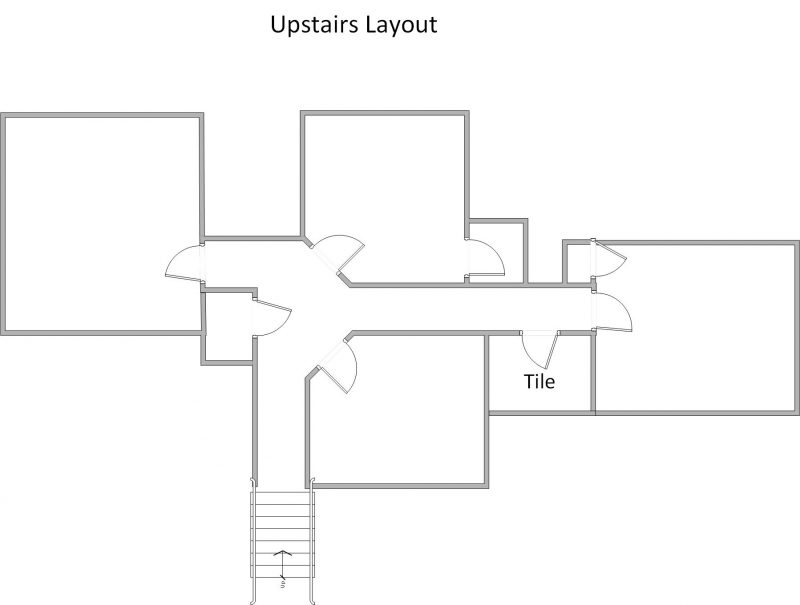chaplaindoug
New Member
I am purchasing enough laminate flooring to do my entire upstairs. It includes bedrooms, closets, and an L-shaped hallway. I want to do this is the best possible way. I am especially interested in how to handle the hallway. Should I try to do the upstairs as if it was all one floor, i.e., having the panels all going in the same direction, thus avoiding any transitions at doorways, etc.? I have attached a diagram of our upstairs, Any tips will be greatly appreciated.





