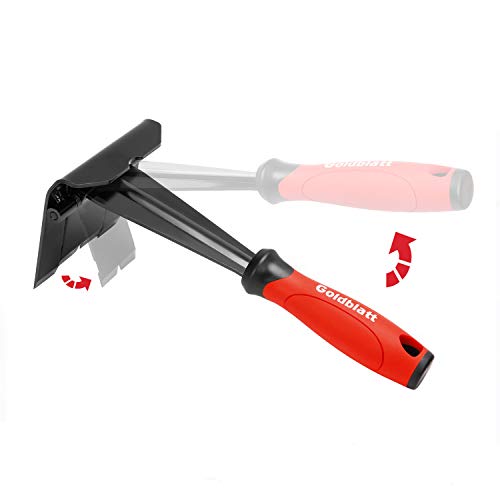Camasonian
Member
Hello everyone. The ground floor of my home is currently half tile (in the kitchen, hallways, and bath) and has 3 separate sections of old crummy carpet in the living room, family room, and the one ground-floor bedroom. I want to rip out the carpet and install some type of hardwood or hardwood-look product in it’s place. I’d preferably rip out all the tile as well, but it is in good shape and that would double the cost of the job. Here are the issues.
1. There is a 3/4” elevation difference between the tiled sections and the carpeted sections. This includes a long transition right down the middle of the living room, and another long transition between the family room and dining room. So I very much want to have the two floors at the same level to avoid tripping hazards. The tile is 3/8” tile sitting on 3/8” hardiebacker and where I have measured the elevation difference with calipers it comes out very slightly more than 3/4”. About 0.78 in to be exact. With the tack strip and thick carpet with pad it comes out about perfect right now, but some thinner engineered for LVP floor will need to be raised.
2. The current subfloor is standard OSB. The house was build new in 2004 by DR Horton and the subfloor seems in good shape, but I haven’t ripped up all the carpet yet to actually inspect. There is a basement below so it is on floor joists, not concrete.
It seems I have several choices and I can’t figure out which would be the most optimal. Cost is an issue, but not the main issue. I’m willing to spend more to do the job right.
Choice 1: Install regular 3/4 inch pre-finished solid hardwood. This seems like a logical option, but I’m not sure about nailing or stapling solid hardwood planks into OSB. I have seen mixed advice about that.
Choice 2: Install high-end 3/4 engineered floor. There are a few flooring companies that have 3/4” engineered products, but they command pretty premium prices. I haven’t actually done the math to see if this is in the same cost ballpark as putting down a 1/4 or 3/8 in layer of plywood to combine with a thinner floor.
Choice 3: Install a thinner engineered floor (most seem to be in the 3/8 to 1/2 in range) on top of a layer of 1/4” or 3/8” plywood to raise the subfloor.
Choice 4: Same as choice 3 except use LVP instead of engineered hardwood.
The current transitions between carpet and tile is a metal Schluter strip that is tucked under the tile and the carpet is just pushed up flush against it. I am hoping that I can do the same with engineered hardwood and just push the first row of planks up against this transition strip and nail them down and avoid using some sort of t-moulding. Maybe leave a very tiny gap and fill it with some sort of caulk that matches the color of the tile grout. If I go with a floating floor then it would float on the other 3 edges but would be fixed to the transition strip. The wood floor would be no more than about 12-14 ft wide from the transition to the wall so it isn’t an enormous expanse. Ideally I’d aim to have the surface of the wood be a very tiny bit lower than the metal Schluter strip so that I don’t get chipping of the hardwood edge.
Suggestions? I’m not wedded to a wood product but that is my inclination. I had a good experience with engineered floors in my last house and liked how I could use a stain pen to just make any scratches vanish. After 10 hard years with kids and dogs it didn’t take much work to get the floor back to “like new” condition when we put it up for sale and moved out.
This is what the current tile and carpet transitions look like. You can see the dog hair which is one reason I want rid of the carpet.
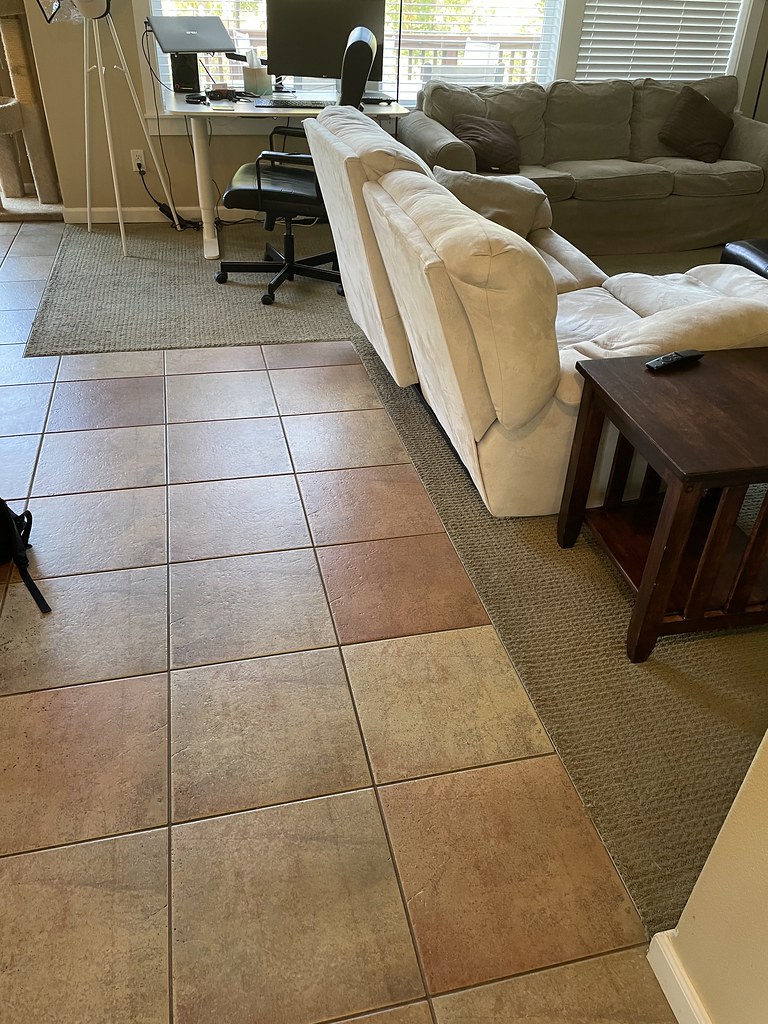
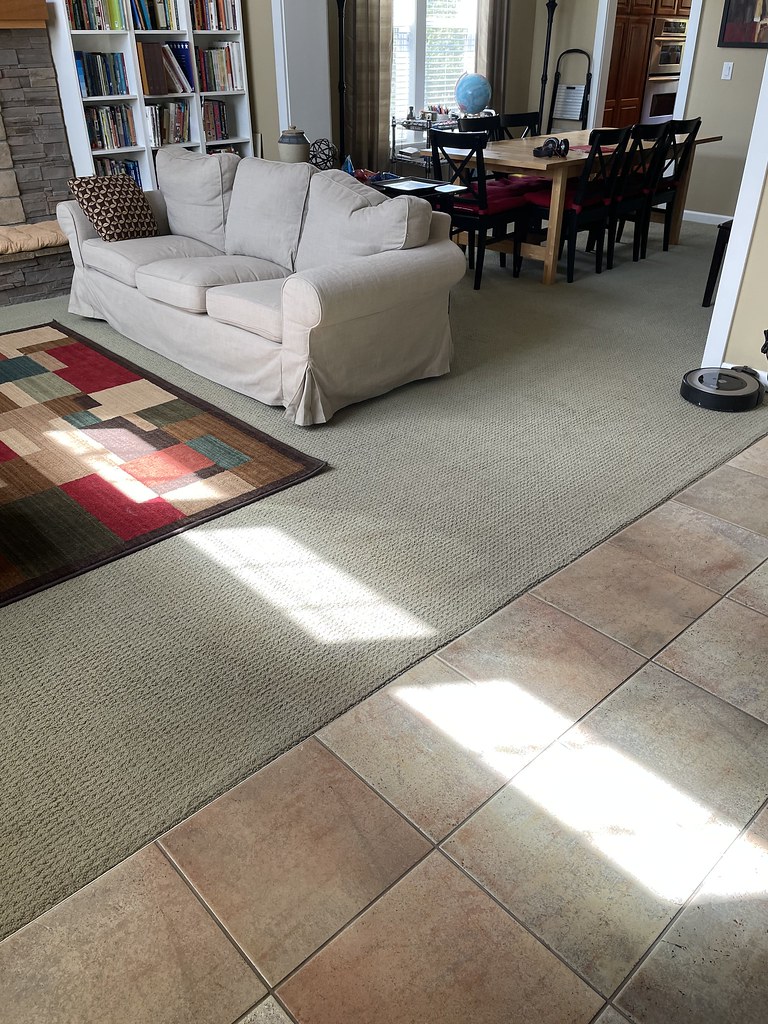
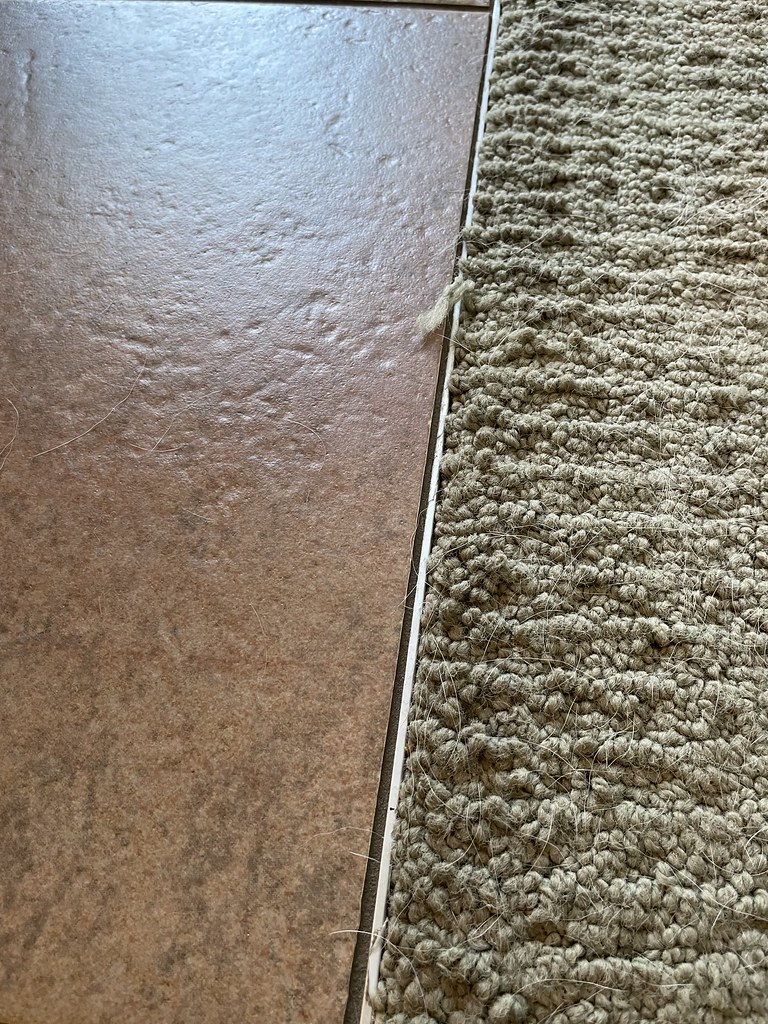
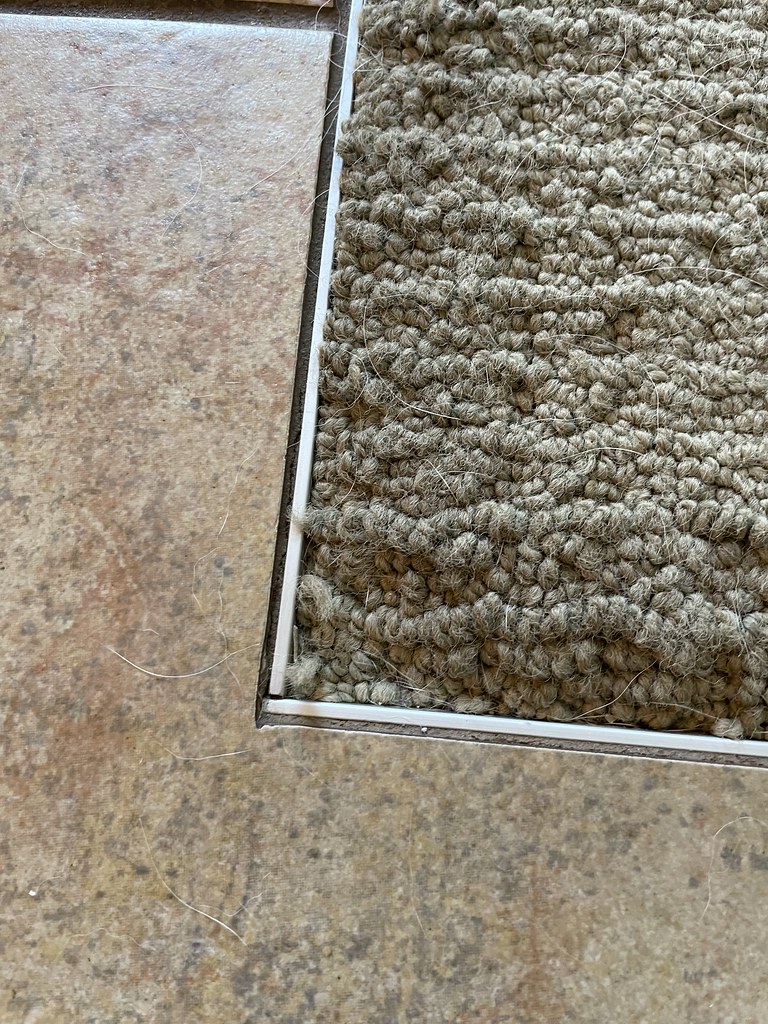
1. There is a 3/4” elevation difference between the tiled sections and the carpeted sections. This includes a long transition right down the middle of the living room, and another long transition between the family room and dining room. So I very much want to have the two floors at the same level to avoid tripping hazards. The tile is 3/8” tile sitting on 3/8” hardiebacker and where I have measured the elevation difference with calipers it comes out very slightly more than 3/4”. About 0.78 in to be exact. With the tack strip and thick carpet with pad it comes out about perfect right now, but some thinner engineered for LVP floor will need to be raised.
2. The current subfloor is standard OSB. The house was build new in 2004 by DR Horton and the subfloor seems in good shape, but I haven’t ripped up all the carpet yet to actually inspect. There is a basement below so it is on floor joists, not concrete.
It seems I have several choices and I can’t figure out which would be the most optimal. Cost is an issue, but not the main issue. I’m willing to spend more to do the job right.
Choice 1: Install regular 3/4 inch pre-finished solid hardwood. This seems like a logical option, but I’m not sure about nailing or stapling solid hardwood planks into OSB. I have seen mixed advice about that.
Choice 2: Install high-end 3/4 engineered floor. There are a few flooring companies that have 3/4” engineered products, but they command pretty premium prices. I haven’t actually done the math to see if this is in the same cost ballpark as putting down a 1/4 or 3/8 in layer of plywood to combine with a thinner floor.
Choice 3: Install a thinner engineered floor (most seem to be in the 3/8 to 1/2 in range) on top of a layer of 1/4” or 3/8” plywood to raise the subfloor.
Choice 4: Same as choice 3 except use LVP instead of engineered hardwood.
The current transitions between carpet and tile is a metal Schluter strip that is tucked under the tile and the carpet is just pushed up flush against it. I am hoping that I can do the same with engineered hardwood and just push the first row of planks up against this transition strip and nail them down and avoid using some sort of t-moulding. Maybe leave a very tiny gap and fill it with some sort of caulk that matches the color of the tile grout. If I go with a floating floor then it would float on the other 3 edges but would be fixed to the transition strip. The wood floor would be no more than about 12-14 ft wide from the transition to the wall so it isn’t an enormous expanse. Ideally I’d aim to have the surface of the wood be a very tiny bit lower than the metal Schluter strip so that I don’t get chipping of the hardwood edge.
Suggestions? I’m not wedded to a wood product but that is my inclination. I had a good experience with engineered floors in my last house and liked how I could use a stain pen to just make any scratches vanish. After 10 hard years with kids and dogs it didn’t take much work to get the floor back to “like new” condition when we put it up for sale and moved out.
This is what the current tile and carpet transitions look like. You can see the dog hair which is one reason I want rid of the carpet.










![MORE Luxury Vinyl Floor Cleaner for Vinyl Plank Flooring - Ready to Use, Daily Cleaning Formula for Tile, Vinyl Surfaces [Gallon / 128oz]](https://m.media-amazon.com/images/I/413LZHZiqCL._SL500_.jpg)

