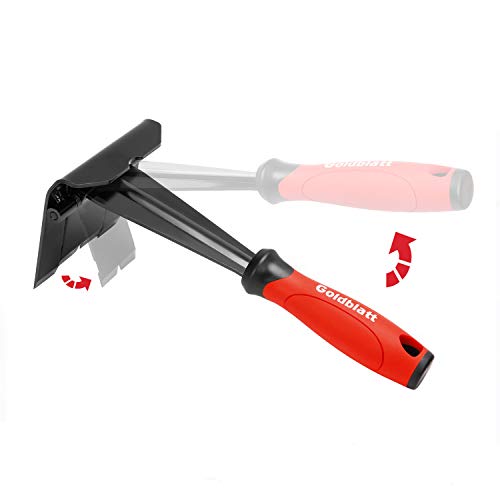This customer had a room built above his garage. It's a big room well over 20 by 30. He installed some 2 1/2" solid oak on the floor. I didn't ask if its on plywood or OSB. The wood was nailed down, not glued.
When he ended his boards they taper 3/4 of an inch in the 6 foot wide opening where it will meets with the green carpet.
I figured cutting the boards straight, then capping the end. The opening is 6 feet and his longest boards are 5 feet, so I figured to use 3 pieces of differing lengths to cap it.
An overlapping molding would be too tall (thick) and feel like crap when it's stepped on, so that's why I suggested capping the end. The solid 3/4" floor has micro-beveled edges, so I figure the end cap should also be done that way. I figure that it would be best to glue in a filler strip the groove side of the cap boards and cut off the tongue side............ and groove that tongue side where it will meet with the existing floor.
Once I get the end of his boards straightened across the opening, I have to make a groove in the boards that he installed and in my new end caps. All I have is a Wisonart wing bit. Will that small groove work OK? I don't want to spend money on a wide bit I will use only once............... I don't install solid 3/4" nail down, or glue down.
I'm also concerned about whether to glue and nail my end cap to the existing subfloor, or to glue end cap to the oak floor and glue the end cap to the sub floor.
.........or simply groove both sides of the joint, install a loose spline, then face nail the end cap in place with no glue on anything. Once more, the end cap would have to be made up of either two pieces or three pieces of his leftover flooring material. None of it is wide long enough to make it in one piece.
Any suggestions?
My drawing is way out of scale. The carpeted hallway is around 4 1/2 feet wide, and the 2 1/2" wide boards I drew in are obviously way wider in my drawing then in actuality. That opening is about 6 feet, so there probably ought to be 25 boards across that area.

When he ended his boards they taper 3/4 of an inch in the 6 foot wide opening where it will meets with the green carpet.
I figured cutting the boards straight, then capping the end. The opening is 6 feet and his longest boards are 5 feet, so I figured to use 3 pieces of differing lengths to cap it.
An overlapping molding would be too tall (thick) and feel like crap when it's stepped on, so that's why I suggested capping the end. The solid 3/4" floor has micro-beveled edges, so I figure the end cap should also be done that way. I figure that it would be best to glue in a filler strip the groove side of the cap boards and cut off the tongue side............ and groove that tongue side where it will meet with the existing floor.
Once I get the end of his boards straightened across the opening, I have to make a groove in the boards that he installed and in my new end caps. All I have is a Wisonart wing bit. Will that small groove work OK? I don't want to spend money on a wide bit I will use only once............... I don't install solid 3/4" nail down, or glue down.
I'm also concerned about whether to glue and nail my end cap to the existing subfloor, or to glue end cap to the oak floor and glue the end cap to the sub floor.
.........or simply groove both sides of the joint, install a loose spline, then face nail the end cap in place with no glue on anything. Once more, the end cap would have to be made up of either two pieces or three pieces of his leftover flooring material. None of it is wide long enough to make it in one piece.
Any suggestions?
My drawing is way out of scale. The carpeted hallway is around 4 1/2 feet wide, and the 2 1/2" wide boards I drew in are obviously way wider in my drawing then in actuality. That opening is about 6 feet, so there probably ought to be 25 boards across that area.

Last edited:















![MORE Luxury Vinyl Floor Cleaner for Vinyl Plank Flooring - Ready to Use, Daily Cleaning Formula for Tile, Vinyl Surfaces [Gallon / 128oz]](https://m.media-amazon.com/images/I/413LZHZiqCL._SL500_.jpg)








