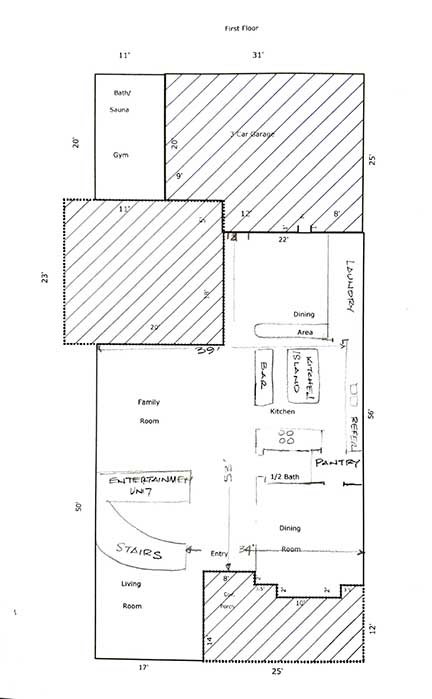guysdigdirt
New Member
I am going to float engineered wood over concrete on the first floor of our house. I will use 6 mil plastic under 1/4 inch cork under the 3/4 inch wood. I will glue all sides, leave the expansion gaps at walls and all "fixed" locations.
I am attaching a diagram of the floor. The shaded parts will not be done.
I will run lengthwise from to back of the house. The longest stretch is 53 feet, from front door to rear exit. the widest is 39 feet from family room to far side of kitchen.
My questions:
Where should I start? I do not really want to start in the middle of the floor, but can if that offers great enough advantages.
Must I put in expansion gaps here and there throughout the floor? I can see putting them in doorways, but do I need to put them anywhere else?
Any other guidance you can offer would be much appreciated.

I am attaching a diagram of the floor. The shaded parts will not be done.
I will run lengthwise from to back of the house. The longest stretch is 53 feet, from front door to rear exit. the widest is 39 feet from family room to far side of kitchen.
My questions:
Where should I start? I do not really want to start in the middle of the floor, but can if that offers great enough advantages.
Must I put in expansion gaps here and there throughout the floor? I can see putting them in doorways, but do I need to put them anywhere else?
Any other guidance you can offer would be much appreciated.





 . You have a really big area, so you will have a decent expense in those clamps and straps. You can buy additional strapping at many hardware stores.
. You have a really big area, so you will have a decent expense in those clamps and straps. You can buy additional strapping at many hardware stores.