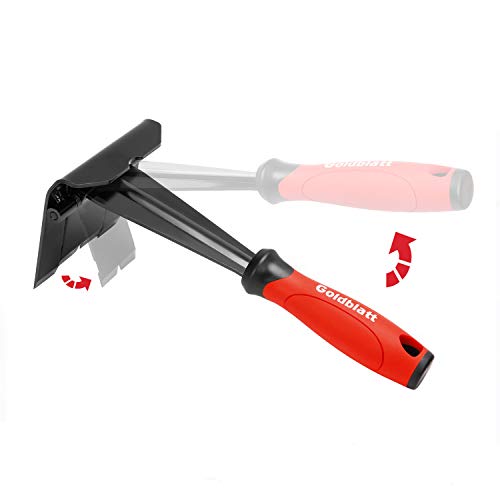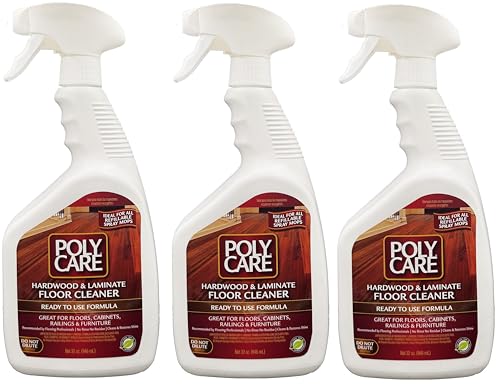That's okay...there are many millions of people that don't understand the dynamics of building construction and use their lack of knowledge to justify a means to an end.
Sorry but not understanding why they needed to cheep out on the ply in order for the hight fight?..
Could at least sistered and cat the 2x6 joists then your 1/2" would have a fighting chance.
What size cement board?.... 1/4" is best for floors.
3/4" and ditra mat is the way you should have gone and even that is bare bones over 2x6.
Do that many jobs fail?
Nobody here or anywhere I know of will tear down to the joists for new plywood buildup to the 'tile mfg specs"
It's nice to use those specs, but this is a bathroom, not a large living room, dining room or grand entry.
Walking into the doorway of this bathroom, you proceed past the bath tub/shower and you are walking 6 inches to the right of a floor joist. You are almost walking on the floor joist from the doorway to the wall at the far end, 8 feet away.
Is the tile going to pop off or crumble apart? I have worked in a few thousand homes over the years and tile falling off the floor does not happen. ...........and nobody here seems to follow the recommended procedures. They should....... but it just doesn't happen often.
Heck, I worked for a guy that pre fit the tile in his kitchen and with the tile was layed out bare on top of the plywood for a few days, ......it didn't crack even without thinset under em......and he's 275# or more. He walked on it.. I saw him.
I do understand "ideal", but this is reality............ the homeowner is not ripping out the 40 year old floor joists to sister them, nor ripping out the 2X6's to install two layers of 3/4" or thicker plywood.
If it was my own home, I would do over kill. Overkill is my middle name. My only job here will be tucking carpet to the tile once it's installed. I was just asking so I could pass on
some advice if it looked warranted.
5 or 6 years ago, a tile installer added backer board over the floor in a double wide modular home............... it looks great. Why?
We know the sub floor in those places are not plywood. We know the sub floor is not anywhere near 1 3/4" thick.............. so why hasn't this job totally failed by now? Why is the grout not cracking apart? Why no broken or loose tiles?
Not sayin' it's right............... Not even close. If I was a tile installer,
I sure wouldn't have done it that way........... but why hasn't it failed? According to specs, it should be a total failure by now.
We are talkin a
large kitchen and dining room area, an entryway, two hallways and bathroom, all connected.







![MORE Luxury Vinyl Floor Cleaner for Vinyl Plank Flooring - Ready to Use, Daily Cleaning Formula for Tile, Vinyl Surfaces [Gallon / 128oz]](https://m.media-amazon.com/images/I/413LZHZiqCL._SL500_.jpg)















