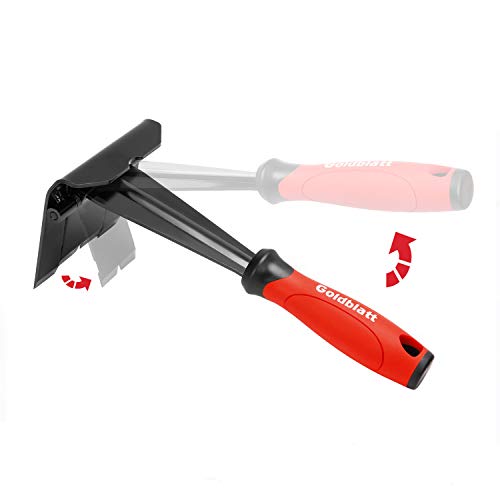IncrdblHulk7
Member
About to start flooring overhaul of the 1st floor of my 100+ yr old house. The house has gone through a couple of remodels over past few decades prior to my purchase that opened up the floor plan. The subfloor is the 5/8 1x4 pine boards shown in the attached picture. Bulk of the ~1100sq ft floor is covered with carpet or tile. Only the two corners of house were left exposed/stained. Because of the remodels (and viewing from basement) - the carpeted areas of floor have had a fair amount of patchwork. Floor does squeak in a few places under the carpeted areas.
So my plan is to install LVP across the entire floor. Sounds like I would do the following ...
1) remove baseboards, old carpet, and tile
2) screw down existing subfloor. Any advice on how many/spacing? only in areas of squeaks? I read somewhere that you need to insert 2 screws per board per joist. Seems like a lot.
3) install 1/2 or 5/8 plywood underlayment. Attach it ONLY to subfloor using 5/4 screws? advice on spacing?
4) check for level - if out, then tape plywood seams and use floor level compound.
5) install LVP
6) install baseboard and touchup
Am I missing anything? Any other advice?
Do you think I could break this 1st floor project into phases? therefore allowing me to more furniture from one quadrant of floor to another as I finish? Or is it better to tackle all at once since I want one continuous flow?
Thanks
So my plan is to install LVP across the entire floor. Sounds like I would do the following ...
1) remove baseboards, old carpet, and tile
2) screw down existing subfloor. Any advice on how many/spacing? only in areas of squeaks? I read somewhere that you need to insert 2 screws per board per joist. Seems like a lot.
3) install 1/2 or 5/8 plywood underlayment. Attach it ONLY to subfloor using 5/4 screws? advice on spacing?
4) check for level - if out, then tape plywood seams and use floor level compound.
5) install LVP
6) install baseboard and touchup
Am I missing anything? Any other advice?
Do you think I could break this 1st floor project into phases? therefore allowing me to more furniture from one quadrant of floor to another as I finish? Or is it better to tackle all at once since I want one continuous flow?
Thanks























