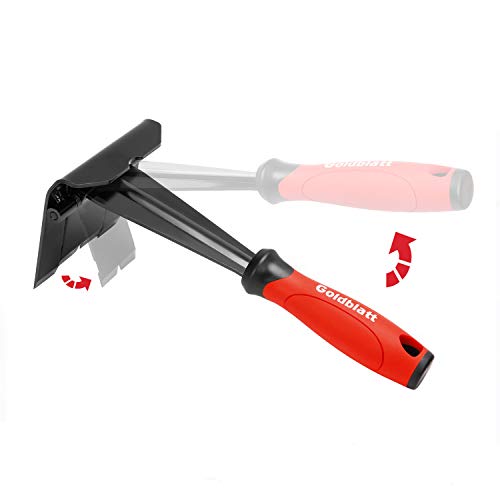FloorMaven
Well-Known Member
I have a Crain 825 and use this blade. Cuts through anything.
I believe that to be true. I used it to cut this block. That's two cuts, top and bottom.


I have a Crain 825 and use this blade. Cuts through anything.

It looks more like an H H to me, though I don't find one or two objectionable. There might be a joint a little too close in the bedroom but the subfloor is the installer's canvas and I don't find one or two borderline staggers objectionable. I do find that speed bump objectionable but that's just me.



![MORE Luxury Vinyl Floor Cleaner for Vinyl Plank Flooring - Ready to Use, Daily Cleaning Formula for Tile, Vinyl Surfaces [Gallon / 128oz]](https://m.media-amazon.com/images/I/413LZHZiqCL._SL500_.jpg)



I like to use a header strip and shave the bottom to achieve a gradual slope, then I use a backer rod and grout caulk. It looks very professional.
I believe that to be true. I used it to cut this block. That's two cuts, top and bottom.


Sounds great. If I was getting paid for it I would. When I bid that job I was lucky to get paid to install the T-cap.
Dude! what is with the ghetto rigged vac hoses! lmao! The cuts look good though.

I use the front and left side of the saw and got between 5/8" to 7/8" reveal. The hose wasn't stationary either as it was fastened with electrical tape so it moved easily.
I really didn't want to cut any deeper as it is hollow block and they are supporting walls. I was concerned about integrity and who knows what inside the block, probably unjustly but wanted to err on the side of caution. I beveled all my wall cuts on a 45 as well and just buried an absolute minimum as a precautionary measure.
I confidently rationalized that I undercut drywall all the time and that's only half an inch reveal.
I think it finished off quite nicely.

Here I had about an eighth. Always going out on a limb I tell ya.


Enter your email address to join: