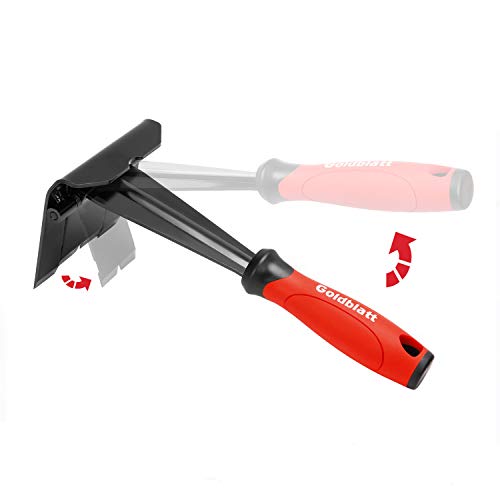Joost
Member
Hello,
I am planning to insulate the ground floor in my victorian house. Currently the floor consists of the original floating floor floorboards with a gap to the ground of 30cm covered with laminate. The air flow under the boards i good, which results in very cold floors in wintertime but no damp anywhere..
I read all the disaster stories of damp resulting from insulating in between the joists and the labour intensive ways to prevent this from happening.
I was thinking of not touching the original floor and covering the floorboards with pressure proof insulation boards and then put floor heating on top of that, using spreader plates or screed and then an engineered wooden floor. I do not have a problem with making the floor higher, I can go up to 7cm without any impact on pipes or sockets getting too low to the floor of doors that need to be corrected.
My questions are:
1) How thick does the insulation need to be to effectively stop cold from coming up through the boards into the room.
2) Can I implement a screed floor over the underfloor heating pipes, or will this be too heavy for the standard joists under the floorboards
When I use insulation boards covered in foil, do I need a damp membrane between the insulation boards and the wooden floorboards.
thanks.
I am planning to insulate the ground floor in my victorian house. Currently the floor consists of the original floating floor floorboards with a gap to the ground of 30cm covered with laminate. The air flow under the boards i good, which results in very cold floors in wintertime but no damp anywhere..
I read all the disaster stories of damp resulting from insulating in between the joists and the labour intensive ways to prevent this from happening.
I was thinking of not touching the original floor and covering the floorboards with pressure proof insulation boards and then put floor heating on top of that, using spreader plates or screed and then an engineered wooden floor. I do not have a problem with making the floor higher, I can go up to 7cm without any impact on pipes or sockets getting too low to the floor of doors that need to be corrected.
My questions are:
1) How thick does the insulation need to be to effectively stop cold from coming up through the boards into the room.
2) Can I implement a screed floor over the underfloor heating pipes, or will this be too heavy for the standard joists under the floorboards
When I use insulation boards covered in foil, do I need a damp membrane between the insulation boards and the wooden floorboards.
thanks.











![MORE Luxury Vinyl Floor Cleaner for Vinyl Plank Flooring - Ready to Use, Daily Cleaning Formula for Tile, Vinyl Surfaces [Gallon / 128oz]](https://m.media-amazon.com/images/I/413LZHZiqCL._SL500_.jpg)











