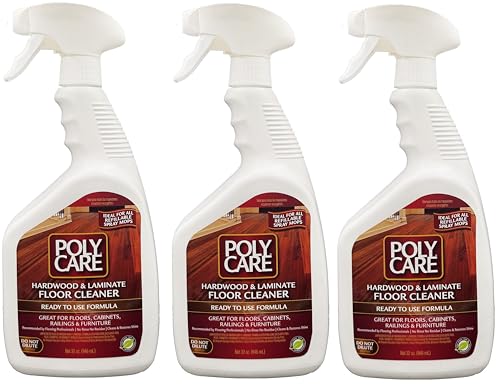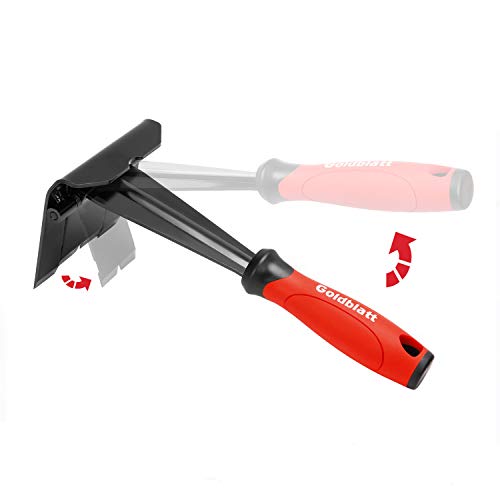Laminate flooring was installed a year ago and all was fine. It had been acclimated for a few days prior to the installation.
A different installer was sent down 6 months later because the floor seemed to be flexing and buckling. In this room, installer said after it was repaired, that the flooring was butted unusually tight to 3 walls of the room, so he removed the baseboards, pulled out 15 rows of laminate, did some minor floor flattening and relieved the pressure caused by the boards butting tight to the walls.......then reinstalled the boards and trim. All was good after that.
However, the second room.......... a slightly larger living room started doing the same thing a few months later.
Same installer that did previous fix was again called to fix this room.
Installer noted that the floor in this room was also butted very tight to the wall and to the trim at a sliding glass patio door.......... not simply butting these wall and trim surfaces, but very tight against them.
Installer requested that the store hire an inspector to look at the floor because something appeared to be very unusual. Installed suspected moisture issues coming from under the home.
OK, so here goes:
You are contracted by a retailer to find out why this laminate floor is starting to buckle and you were told what appeared to be going on at this location...... that the installer suspected moisture issues as the culprit.
You arrive at the location and you do what?
What are the main things you will absolutely check on any job where a possible moisture situation like this is suspected?
What things might not need to be checked?
Name the top 5 or 10 things you'd absolutely check, measure or make note of in your report?
Name these checks in the order that you would perform them.
It's a ranch style home, wood frame with 36" or so of ground clearance under the home. Home is 1/2 way up on a hillside, not on the valley floor. It's in Oregon so it occasionally rains here.
Make note that the room that was repaired earlier was a den at the far end of the home, and the room now in peril is a living room at the opposite end of the home...............there is a 14 foot long hallway with the same laminate that connects both rooms without using any 't' mouldings. Hallway looks fine.
Gimme your list of the most important things to check and also let me know what you think the very minimum inspection in this home should include.
OK............ very roughly, what will you're inspection cost the store? You can e-mail me that to keep it out of the public eyes. I'm not getting into inspections business, so doncha worry bout competition from Highboy or Loboy. I'm just fishin to see if this retailer got what they paid for.
My installer hunches (gut feelings) on this issue do not match the 'professional' inspectors results or recommended fixes.
A different installer was sent down 6 months later because the floor seemed to be flexing and buckling. In this room, installer said after it was repaired, that the flooring was butted unusually tight to 3 walls of the room, so he removed the baseboards, pulled out 15 rows of laminate, did some minor floor flattening and relieved the pressure caused by the boards butting tight to the walls.......then reinstalled the boards and trim. All was good after that.
However, the second room.......... a slightly larger living room started doing the same thing a few months later.
Same installer that did previous fix was again called to fix this room.
Installer noted that the floor in this room was also butted very tight to the wall and to the trim at a sliding glass patio door.......... not simply butting these wall and trim surfaces, but very tight against them.
Installer requested that the store hire an inspector to look at the floor because something appeared to be very unusual. Installed suspected moisture issues coming from under the home.
OK, so here goes:
You are contracted by a retailer to find out why this laminate floor is starting to buckle and you were told what appeared to be going on at this location...... that the installer suspected moisture issues as the culprit.
You arrive at the location and you do what?
What are the main things you will absolutely check on any job where a possible moisture situation like this is suspected?
What things might not need to be checked?
Name the top 5 or 10 things you'd absolutely check, measure or make note of in your report?
Name these checks in the order that you would perform them.
It's a ranch style home, wood frame with 36" or so of ground clearance under the home. Home is 1/2 way up on a hillside, not on the valley floor. It's in Oregon so it occasionally rains here.
Make note that the room that was repaired earlier was a den at the far end of the home, and the room now in peril is a living room at the opposite end of the home...............there is a 14 foot long hallway with the same laminate that connects both rooms without using any 't' mouldings. Hallway looks fine.
Gimme your list of the most important things to check and also let me know what you think the very minimum inspection in this home should include.
OK............ very roughly, what will you're inspection cost the store? You can e-mail me that to keep it out of the public eyes. I'm not getting into inspections business, so doncha worry bout competition from Highboy or Loboy. I'm just fishin to see if this retailer got what they paid for.
My installer hunches (gut feelings) on this issue do not match the 'professional' inspectors results or recommended fixes.
Last edited:




















![MORE Luxury Vinyl Floor Cleaner for Vinyl Plank Flooring - Ready to Use, Daily Cleaning Formula for Tile, Vinyl Surfaces [Gallon / 128oz]](https://m.media-amazon.com/images/I/413LZHZiqCL._SL500_.jpg)



