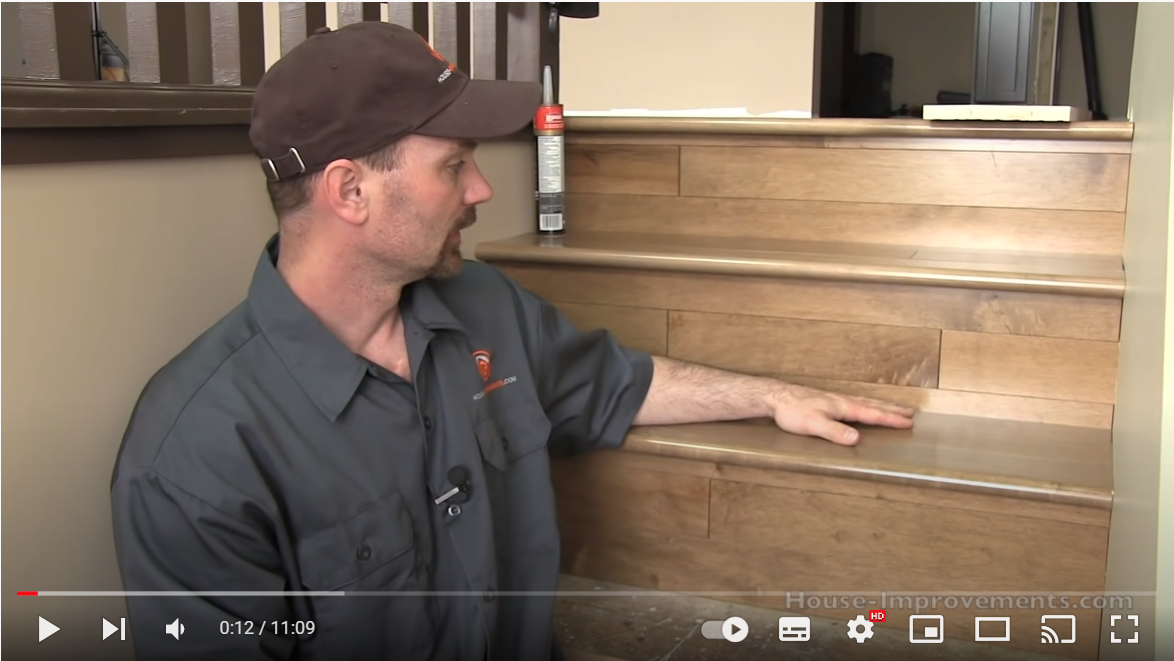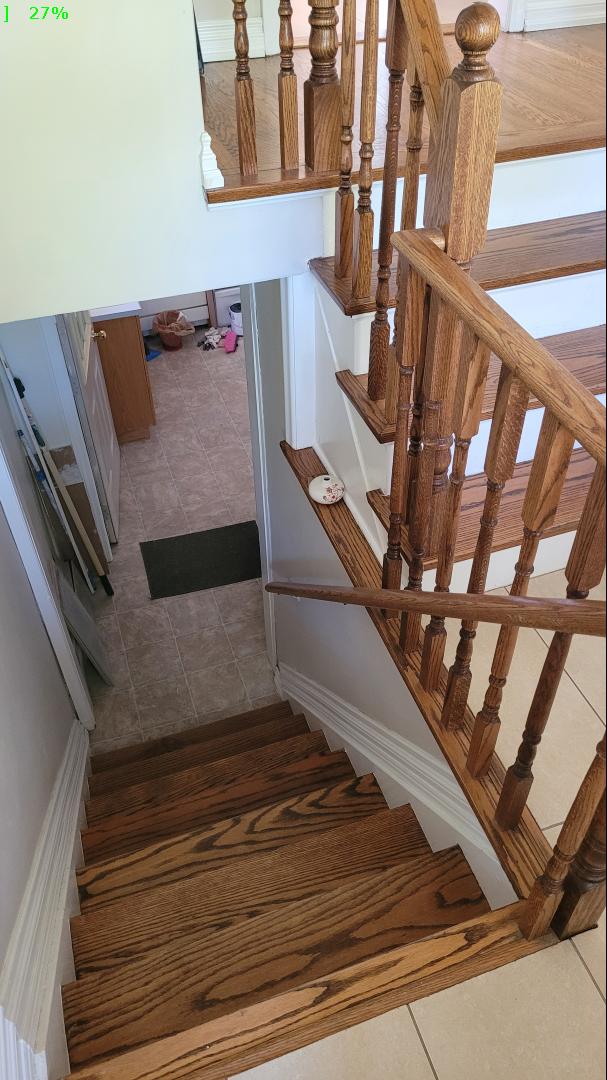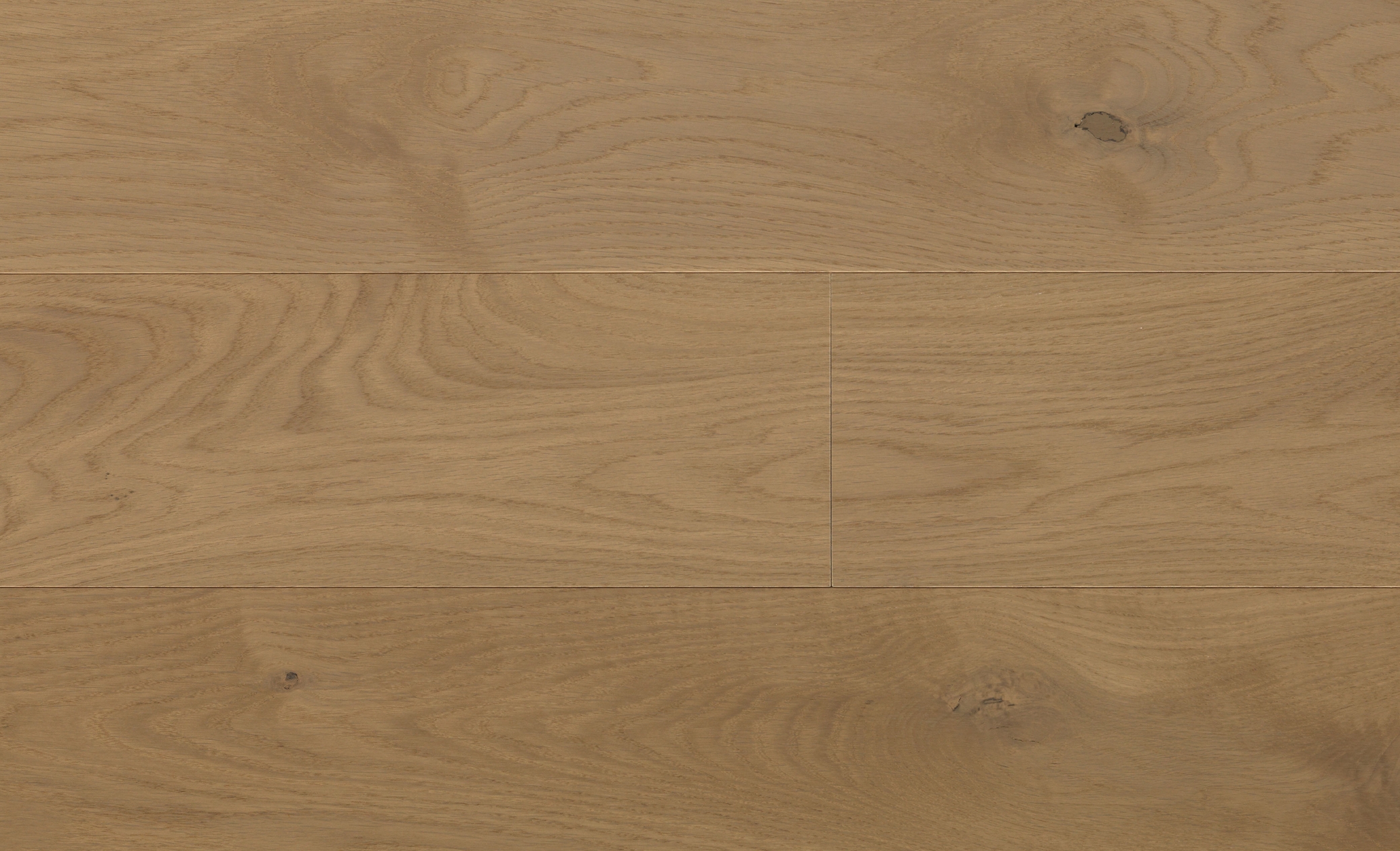Ivan Turbinca
Well-Known Member
I want to build the below but I have balusters and an open end on the left side
How do you finish the left side verticals in such a case ? Bullnose as well ?

How do you finish the left side verticals in such a case ? Bullnose as well ?






