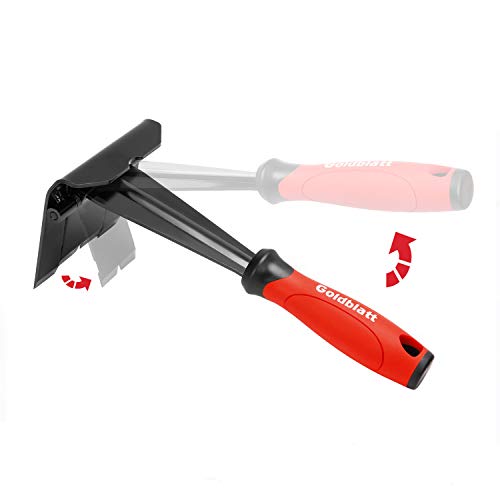Hi, new member here in Virginia
I'm looking about installing an engineered hardwood floor throughout my first floor (above finished space). Preference is a floating click system.
Of those I've looked at seems I'm going to have issues with a continuous floating floor due the max dimensions (45' x 36') and room transitions.
I really want to avoid transition strips that are not flat.
Is there a engineered hardwood product that would allow this, a transition that is not as noticable, or do I have to just have to accept going to have 'bumps'.
Attached Floorplan
Thanks,
Mark
I'm looking about installing an engineered hardwood floor throughout my first floor (above finished space). Preference is a floating click system.
Of those I've looked at seems I'm going to have issues with a continuous floating floor due the max dimensions (45' x 36') and room transitions.
I really want to avoid transition strips that are not flat.
Is there a engineered hardwood product that would allow this, a transition that is not as noticable, or do I have to just have to accept going to have 'bumps'.
Attached Floorplan
Thanks,
Mark
Attachments
Last edited:
















![MORE Luxury Vinyl Floor Cleaner for Vinyl Plank Flooring - Ready to Use, Daily Cleaning Formula for Tile, Vinyl Surfaces [Gallon / 128oz]](https://m.media-amazon.com/images/I/413LZHZiqCL._SL500_.jpg)







