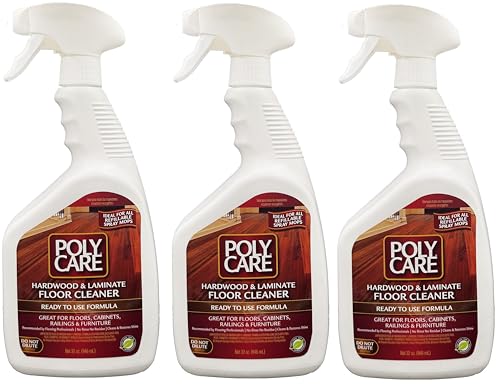I'm planning for options on a rather high shim to tile. Tile cut nice and sharp, no bevel at all. 
The home is expensive. The carpet ridiculously expensive and the builder like myself, pays attention to details.
Here's what I picked up at the job site 3 months ago when the carpet was ordered.
There are 5 bedrooms, all butting to 3/4" engineered wood. Everyone was happy with this edge.
The home is expensive. The carpet ridiculously expensive and the builder like myself, pays attention to details.
Here's what I picked up at the job site 3 months ago when the carpet was ordered.
There are 5 bedrooms, all butting to 3/4" engineered wood. Everyone was happy with this edge.














![MORE Luxury Vinyl Floor Cleaner for Vinyl Plank Flooring - Ready to Use, Daily Cleaning Formula for Tile, Vinyl Surfaces [Gallon / 128oz]](https://m.media-amazon.com/images/I/413LZHZiqCL._SL500_.jpg)













