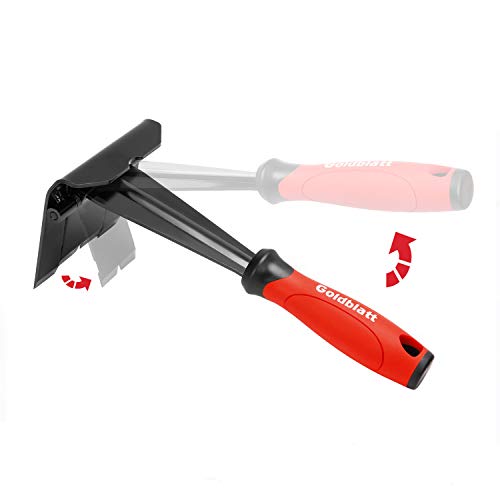Here is a real industry secret that no one wants to tell you. There is **** that wont be straight. There, the cat is out of the bag.
You have the entire right way of it though. Snap your master line, then go off and project it where you can. I like that you can get that whole front entry/tv wall. If those two are parallel even within an inch I would run with it and call it a go, obviously with you longest run being the area of the most concern. If you plan correctly, most people will not pick up even an inch evenly distributed over a 7 inch board span that runs 15 feet or so. Skewing your starting row out to make another wall better is always an option, however I just pick the thing that is the longest and that I see the most. That Dinette/living room run is long and throwing that out enough to make a real world difference on that back wall would probably be ugly. Best thing you can do is weight your layout so that anything that is crooked is as close to a full board as possibly.
Anecdote time!!
As I mentioned previously, I am in the process of reworking my home which includes all new hardwood. I just did the kitchen portion which was all new cabinets and an island. The two walls in my home that are exterior and parallel with my hardwood are one and three quarter inches out of square with one another. I had a decision to make. The wall without cabinets is unbroken and includes a set of French Doors so there is no possibility that there will ever be furniture on it to hide it. The kitchen, although a narrow space that we walk in all the time was broken by an island, so that only 4 feet either side was visible. I entirely threw that side out and placed a full board running into the cut where my toe kicks are. The living room then will have the sight wall that is straight. I made the right choice for while if I stare at it, I can tell my kitchen is wonky, I do not notice it in my day to day. I should add the space is all of 15' wide and still out 1.75 inches.















