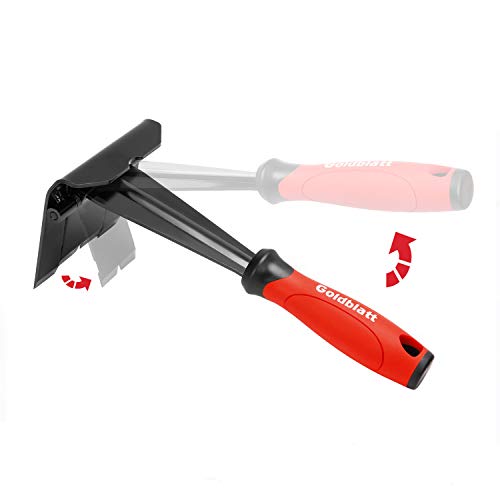Usually the shops do this and square rooms are easy. To get a more difficult layout figured, I need to visualize the layout on paper, so I took a lot of measurements on this one and made a diagram. I'm a visual person, so I need to look at and study a layout, so I can wrap my brain around the project and how it will proceed later.
Here's my measurements and how I'll figure my sq foot requirements.
I made a rough measure on the areas or sections that will not have material. These come to about 67 square feet. A conservative figure.
That said, how much extra should I have them order? I recall the boxes of Core Tec are around 29 square feet.
I'm estimating 491 square feet here without subtracting the 67 square feet of cut out areas from my measuring method.
How do you guys figure the amount of additional material so I don't end up with an excessive amount of leftovers?
I'm thinking maybe just ignore the cabinet and other cutouts from my measuring method and just add 2 more boxes to the total.
Here's my measurements and how I'll figure my sq foot requirements.
I made a rough measure on the areas or sections that will not have material. These come to about 67 square feet. A conservative figure.
That said, how much extra should I have them order? I recall the boxes of Core Tec are around 29 square feet.
I'm estimating 491 square feet here without subtracting the 67 square feet of cut out areas from my measuring method.
How do you guys figure the amount of additional material so I don't end up with an excessive amount of leftovers?
I'm thinking maybe just ignore the cabinet and other cutouts from my measuring method and just add 2 more boxes to the total.
Attachments
Last edited:

















![MORE Luxury Vinyl Floor Cleaner for Vinyl Plank Flooring - Ready to Use, Daily Cleaning Formula for Tile, Vinyl Surfaces [Gallon / 128oz]](https://m.media-amazon.com/images/I/413LZHZiqCL._SL500_.jpg)









