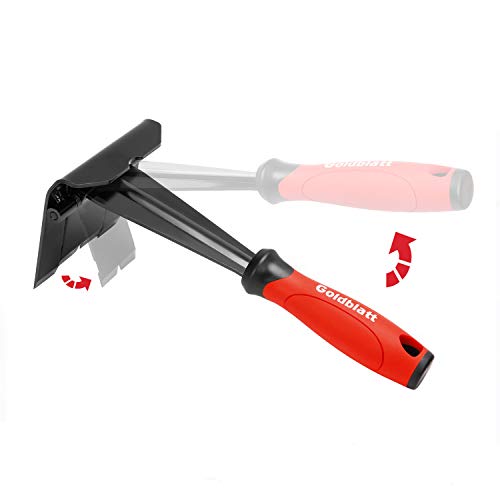The trick will be finding the perfect drill/dowel combo for a snug fit. Fluted might be best??? I dunno. Do it to one section that's noisy and stay off of it for a few hours.
If you like it..... You're on your way.
This will help to make a clean hole.
If you like it..... You're on your way.
This will help to make a clean hole.

















