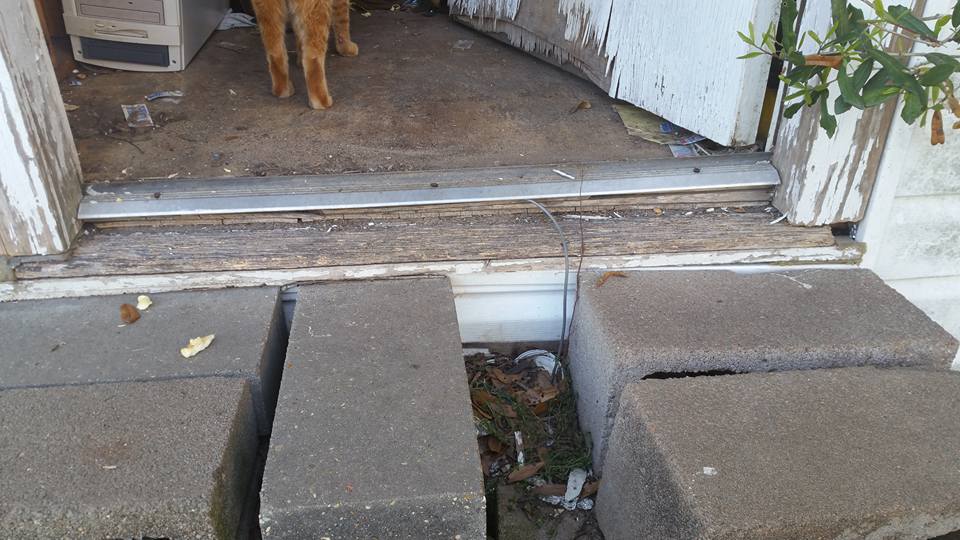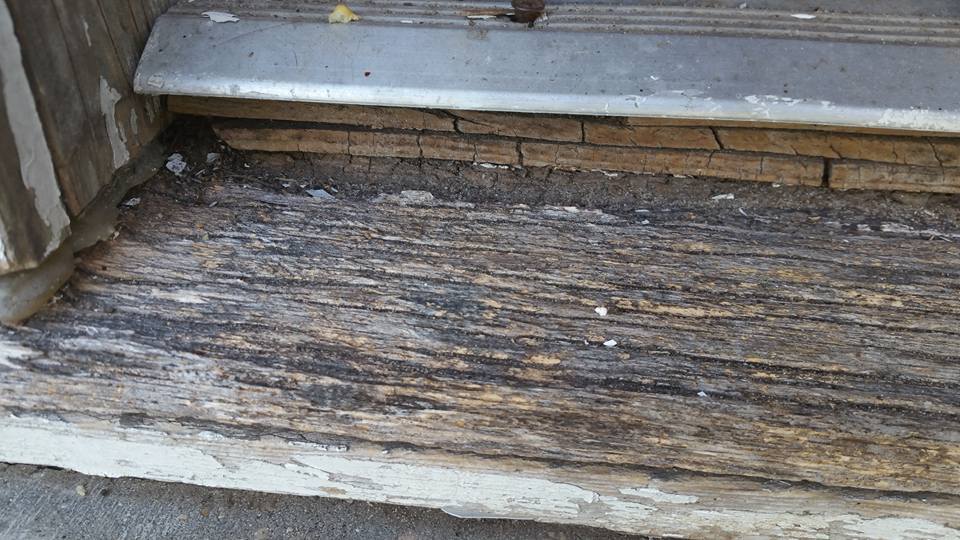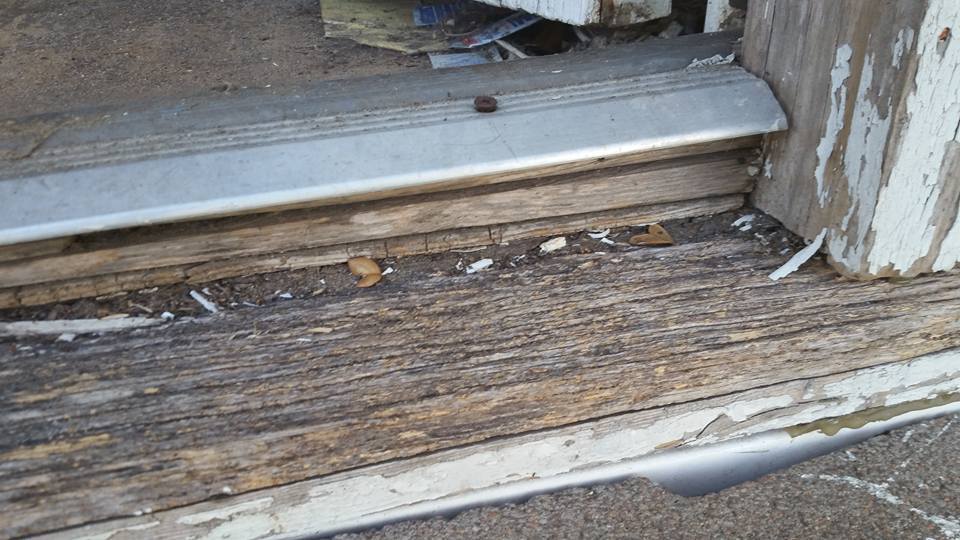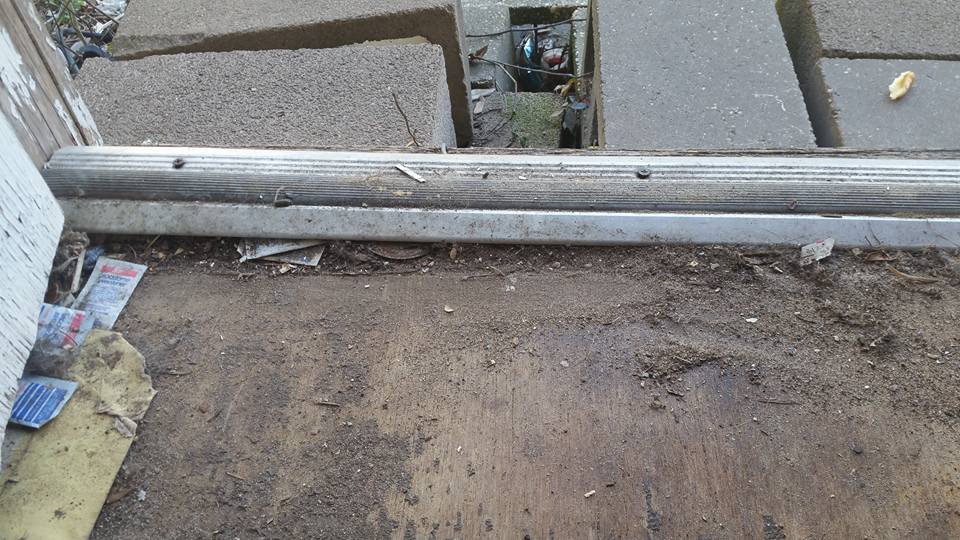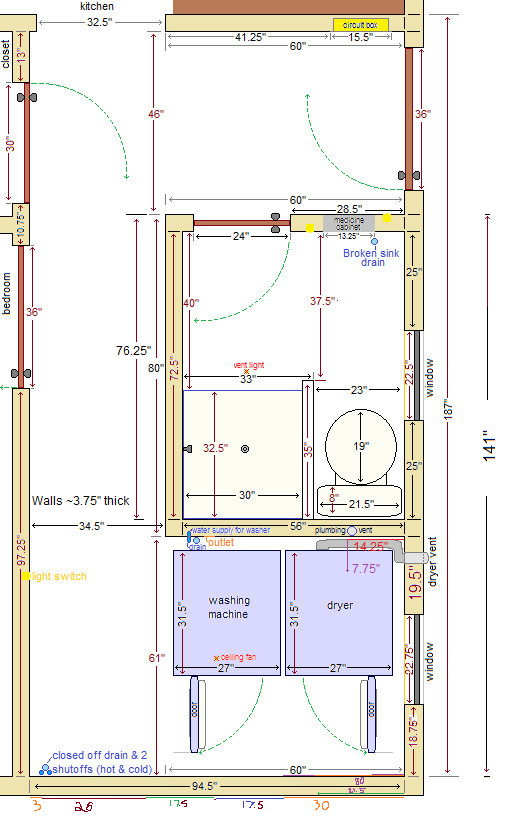As some of you may have seen on sister forums, I'm living in a house that needs a lot of repairs/updates.
I believe it was pretty much a DIY build back in the 30s or 40s. From what I can tell, the house originally consisted of a laundry room, one bathroom, one bedroom, the kitchen and a living room. I believe in 1947 (which I'm guessing from the 1-22-47 FAT scrawled on one of the joists of my room) they added two more bedrooms. I'm not sure when they added the greatroom and changed the entry point. Not much was done to code. It is a raised house made of wood, so the underside of the house is an open crawlspace. While trying to examine the plumbing, I noticed a few problems.
I plan on keeping my existing cast-iron tub, but there is no vent on it's P-trap so I will eventually need to rectify that. When I do so (or even before I do so) I need to do something about the notched joist.
This is a not-to-scale sketch of the house layout
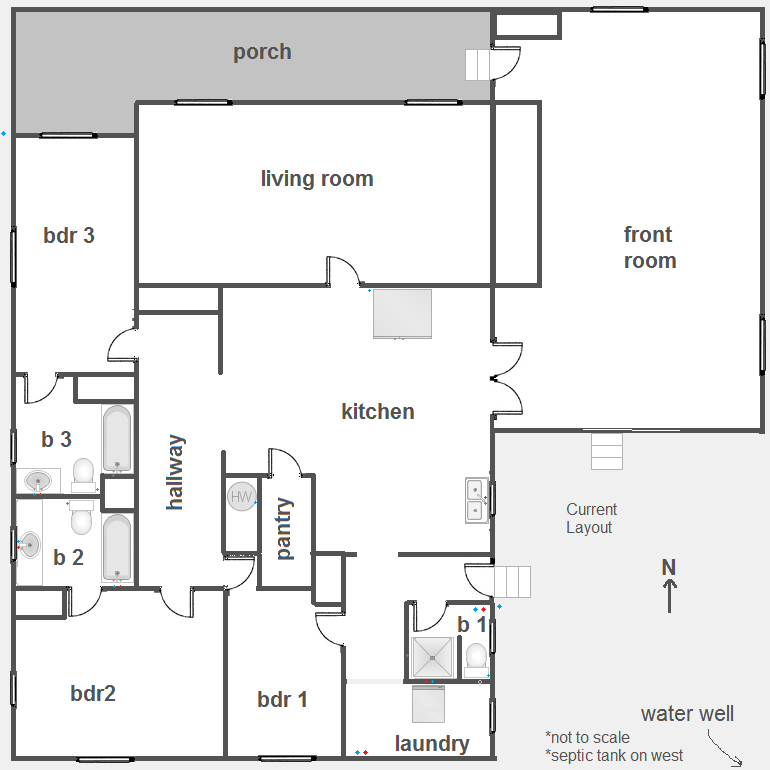
The areas with problems (that I've found thus far) are under the tub of B3 and the shower of B1. The floor joists run west to east, although under B3 there are lower beams running north to south and resting on the blocks.
Notched joist on the left (and you can see that there is a joist that is straight up missing on the right)
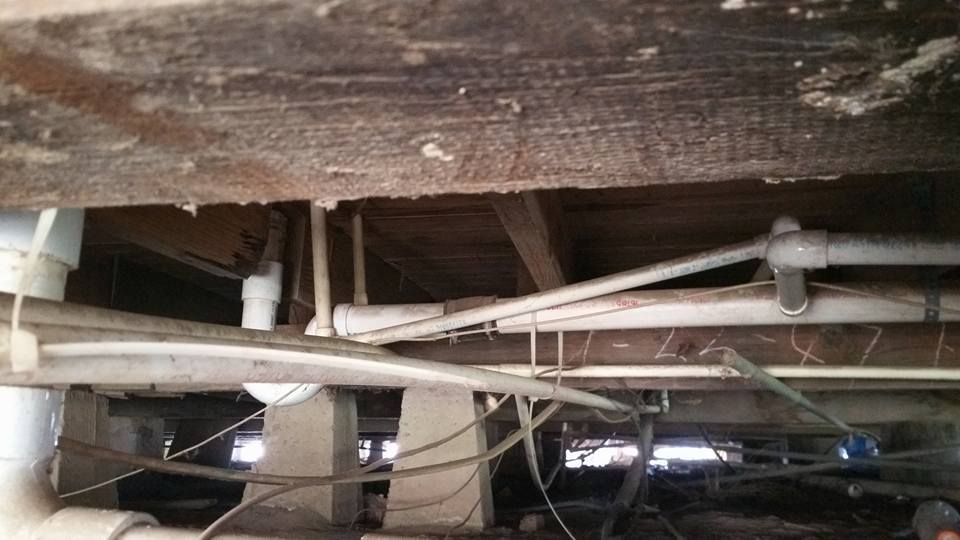
Damaged subfloor under original bathroom shower. Shower has no P-trap.
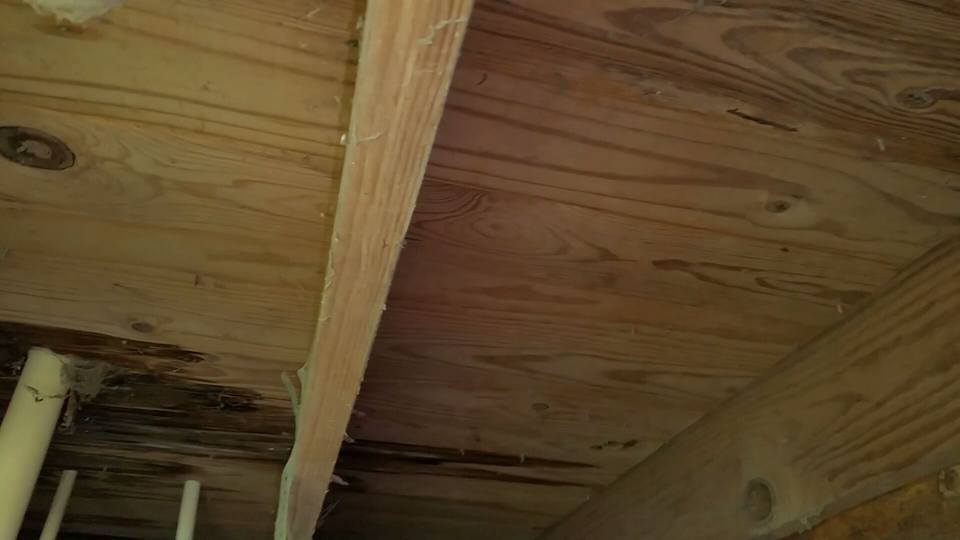
This shower has not been used in over 16 years, but I wonder if the hot water leaked or is leaking because some of the damage seems to be around the hot water pipe.
Fuzzier shot that shows more to the left of the drainpipe
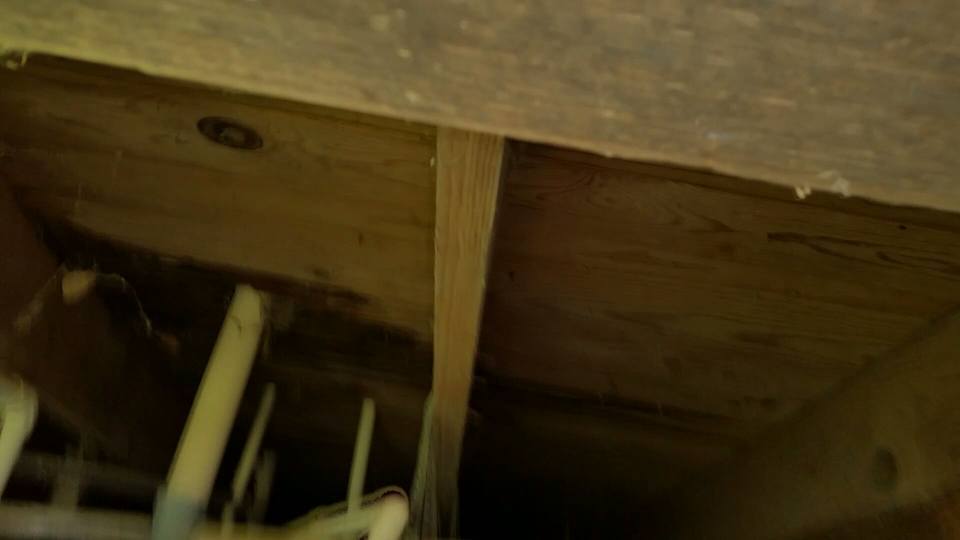
The "good" news is that I plan to gut that old bathroom, take down a small wall (non-load-bearing), and rip up the floors. But I'm now wondering if I will need to worry about the floor underneath the wall that I'm planning on leaving mostly intact.
I will try to get more pictures later. When I was getting the latter ones, I got a nose full of dog tongue. But, I think that one is the most straight-forward fix: pull the subfloor and replace it. Then I need to figure out the best affordable flooring for the laundry room. I already know I want sheet vinyl for the bathrooms.
The joist situation is something that I think will be tougher.
What other pictures and info do you think is needed to help assess this situation?
Just looking again, the notched joist is darker around the P-trap-- could that be water damage too? That tub has not been used in about 9 years.
I believe it was pretty much a DIY build back in the 30s or 40s. From what I can tell, the house originally consisted of a laundry room, one bathroom, one bedroom, the kitchen and a living room. I believe in 1947 (which I'm guessing from the 1-22-47 FAT scrawled on one of the joists of my room) they added two more bedrooms. I'm not sure when they added the greatroom and changed the entry point. Not much was done to code. It is a raised house made of wood, so the underside of the house is an open crawlspace. While trying to examine the plumbing, I noticed a few problems.
- Notched joist for tub P-trap and missing joist further down under my bathroom
- Water damaged subfloor under original bathroom shower
I plan on keeping my existing cast-iron tub, but there is no vent on it's P-trap so I will eventually need to rectify that. When I do so (or even before I do so) I need to do something about the notched joist.
This is a not-to-scale sketch of the house layout

The areas with problems (that I've found thus far) are under the tub of B3 and the shower of B1. The floor joists run west to east, although under B3 there are lower beams running north to south and resting on the blocks.
Notched joist on the left (and you can see that there is a joist that is straight up missing on the right)

Damaged subfloor under original bathroom shower. Shower has no P-trap.

This shower has not been used in over 16 years, but I wonder if the hot water leaked or is leaking because some of the damage seems to be around the hot water pipe.
Fuzzier shot that shows more to the left of the drainpipe

The "good" news is that I plan to gut that old bathroom, take down a small wall (non-load-bearing), and rip up the floors. But I'm now wondering if I will need to worry about the floor underneath the wall that I'm planning on leaving mostly intact.
I will try to get more pictures later. When I was getting the latter ones, I got a nose full of dog tongue. But, I think that one is the most straight-forward fix: pull the subfloor and replace it. Then I need to figure out the best affordable flooring for the laundry room. I already know I want sheet vinyl for the bathrooms.
The joist situation is something that I think will be tougher.
What other pictures and info do you think is needed to help assess this situation?
Just looking again, the notched joist is darker around the P-trap-- could that be water damage too? That tub has not been used in about 9 years.
Last edited:




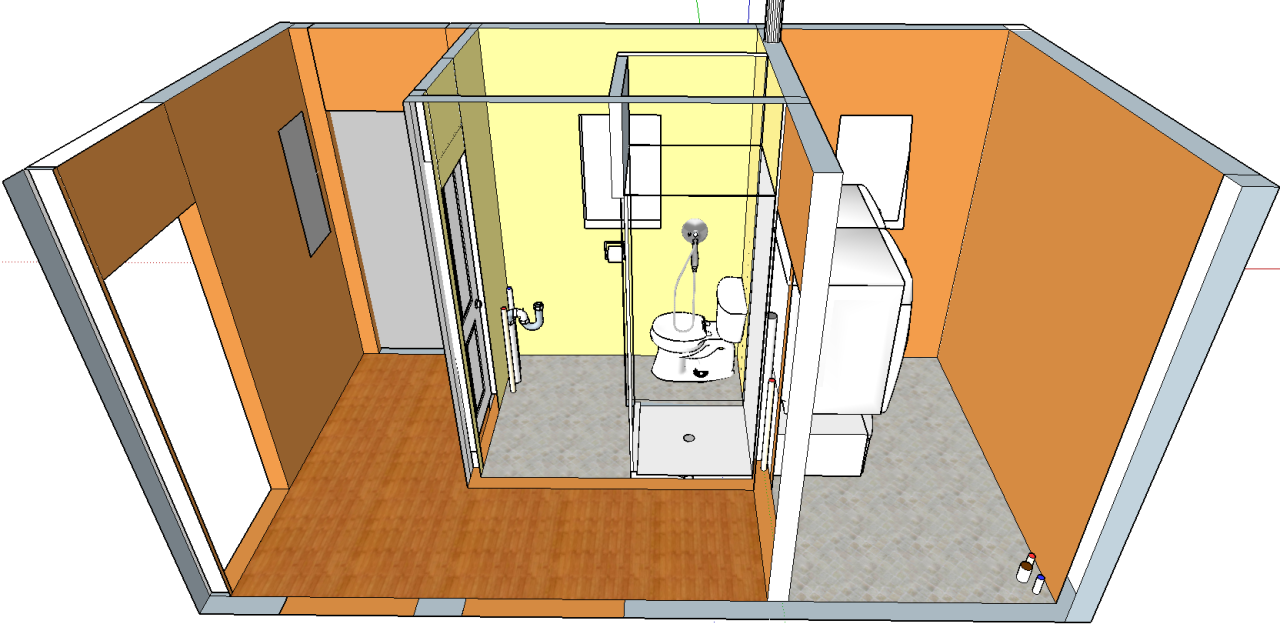
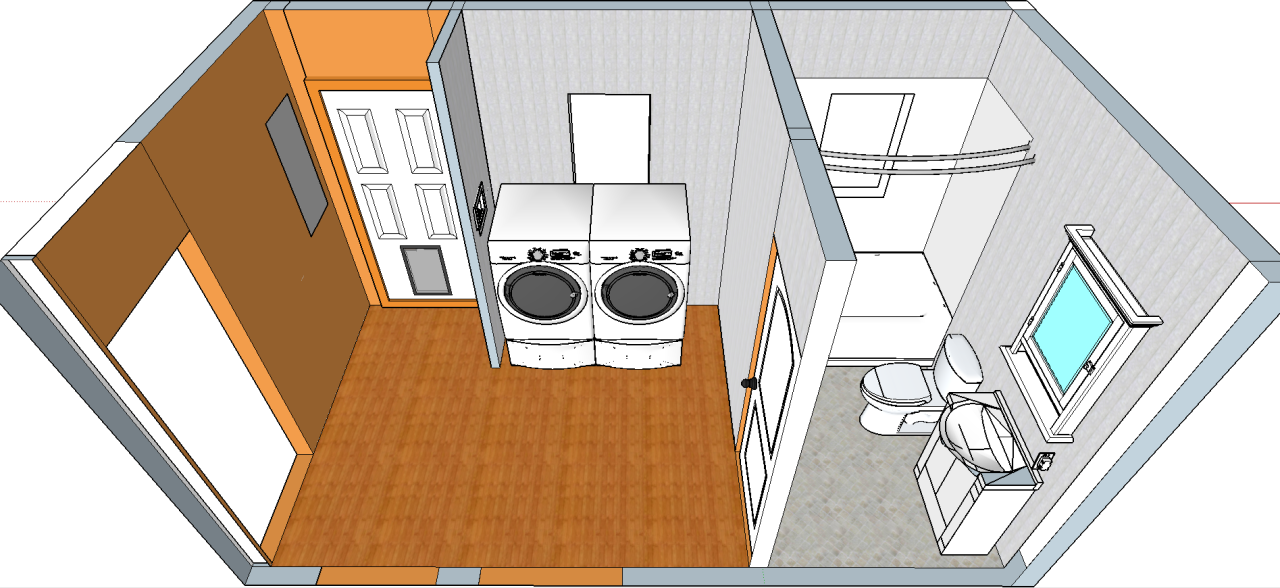






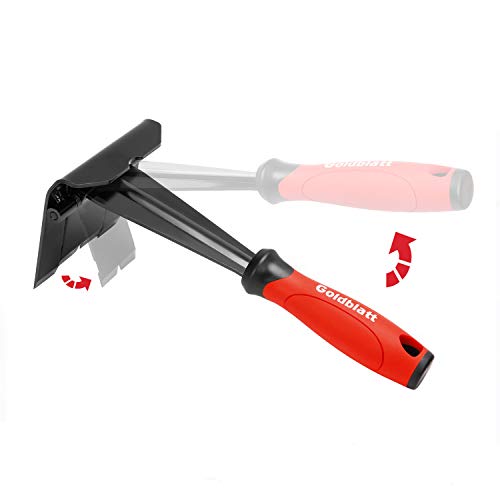
![MORE Luxury Vinyl Floor Cleaner for Vinyl Plank Flooring - Ready to Use, Daily Cleaning Formula for Tile, Vinyl Surfaces [Gallon / 128oz]](https://m.media-amazon.com/images/I/413LZHZiqCL._SL500_.jpg)












