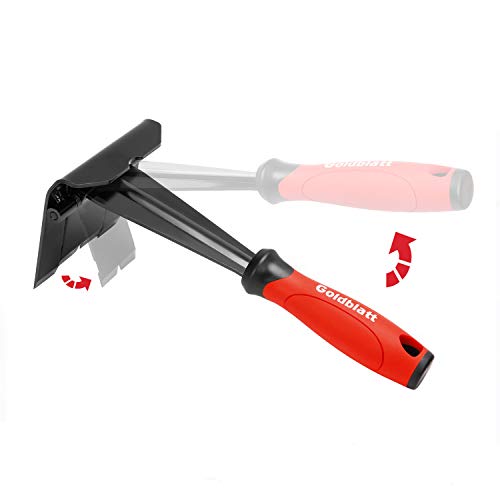terrazzo_fan
New Member



Flooring we have on hand:
1. 30x30in terrazzo tile (55/64” thick) in foyer [50sqft]
2. 7in wide engineered hardwood (1/2” thick) in living, dining, media and bedrooms [1200sqft]
and
3. 30x30in porcelain tiles (.315” thick) in kitchen [200sqft] - installed with ditra underlayment
We are trying to make a seamless Schluter Deco metal transition work and have been provided options from different installers. Please let us know how these sound, if there are any concerns/drawbacks, other solutions to explore, or if we should give up and install a sloped transition.
Top bid is suggesting 5/8” plywood underlayment for hardwood area and sloped wood transition into kitchen where .315” tile is. This will bring the hardwood relatively up to height with the terrazzo.
Given this is a home we plan to live in for a very long time, we are keen on getting the smaller details right…like a sleek metal transition
Please excuse our mess of a construction zone right now as you review photos. Thanks for any feedback you can provide!














