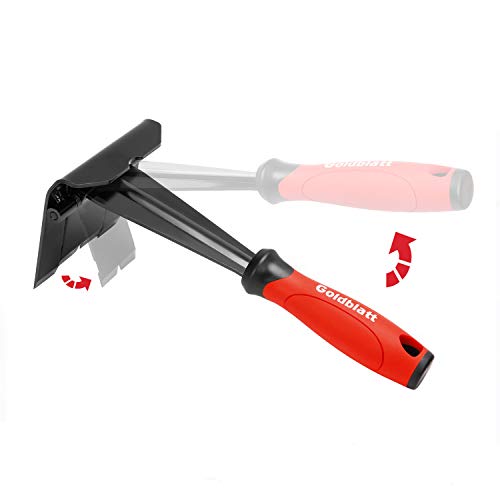I did a room 18 by 29 with a $16 per square foot engineered wood plank. The starting wall had a 5/8 bow in it. By cutting the starter row to fit that bow, the planks essentially started with a full board. I ended up with a full plank plus a 3/8" gap on the opposite side of the room. Didn't have to cut that side, it just fit.................. because I 'wasted' one plank. What's $60 anyway
No way would that have happened if I hadn't chopped a good portion of a plank into 6 inch wide pieces to make a story board. I would have cut the first plank in half and ended up in a bad place on another ending point.
Just saying that if you have a half dozen ending points...... walls, doorway ending points for trims etc, it's possible to check them all very accurately and maybe adjust your original starting point by 1/8", 1/4" or 1/2" to make everything work.
I'm trying to visualize this. I saw the post with your picture but I don't think my brain is quite processing. Are there any videos showing this technique? I think the amount of flooring I ordered only allowed for having 3 or 5 extra boards so I don't want any screw-ups. I think I've shown sketches of the space. I suppose if I really screw up, I could order an extra box (8 boards per box).
Is it best to start on the edge/side that I want to look the nicest? There's one edge that will be against 2 doorways next to one another and then another 2 that will be at the ends-- planks are wider than the space next to the door so one end piece will touch 2 doors (possibly 3 based on length). The edge with the exterior door will also have the washer & dryer & stuff along the whole wall so the ending won't be as visible so I can use thicker trim there. Maybe I should ask this in a thread I already started so it doesn't get lost. LOL.
Last night I was absolutely exhausted & my coordination went to crap. My mother wanted me to cook for her, but I was so tired I could barely stand up-- I stumbled & got her something from the fridge instead. I'm still feeling like a zombie today- and I went to bed earlier than usual.



















