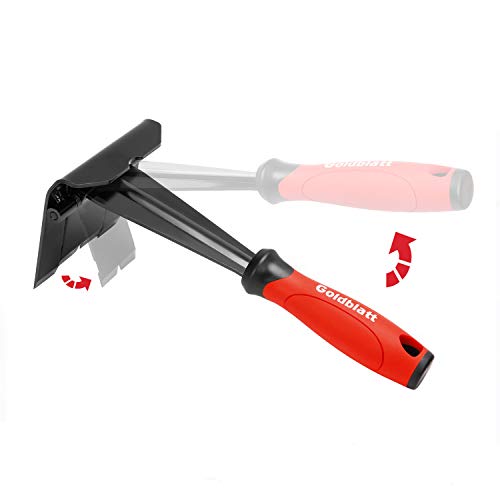Tom Picciani
Well-Known Member
And as to how it’s going, rain fly tore. Using tarp to cover holes in case it rains. Broke USB port off guiding camera. A friend is lending me his. But everything is ready to gif we get some skies

When I got home, I asked my wife if she wanted the good news or the bad news? I told the bad was, I should live a few years longer.Was he referring to your funeral?
If you run into down time and want something to watch, give this a watch.And as to how it’s going, rain fly tore. Using tarp to cover holes in case it rains. Broke USB port off guiding camera. A friend is lending me his. But everything is ready to gif we get some skies


I mowed my lawns this morning so that ended that ambition for today.but I have no ambition
For some reason that sounds really cheap.It is nice to know a guy who fixes A/C. Two capacitors and labor...$100
Maybe you can put a photo on Tic-toc and make it bigger.I got one on order for you but it will be a while before it gets there, its coming from WuHan on a slow boat from- you guessed it China.
They make jewlers magnifying gizmos that are kinda like goggles. They flip out of the way like a welders helmet....but their not a helmet. Might be better for drawing lines than when using a table saw.I am having trouble seeing the lines on my wood projects.
Thinking it pays better than his day job.Talked to an old buddy today, Joe Pike or as he is known in his world "thevoiceitguy". He does commercials, voice overs, cartoon characters etc. If you have ever heard the Jack Daniels bbq sauce commercial that sounds like Sam Elliott, that is Joe. He was a roofer for years until he auditioned. You can find a bunch of his stuff on line