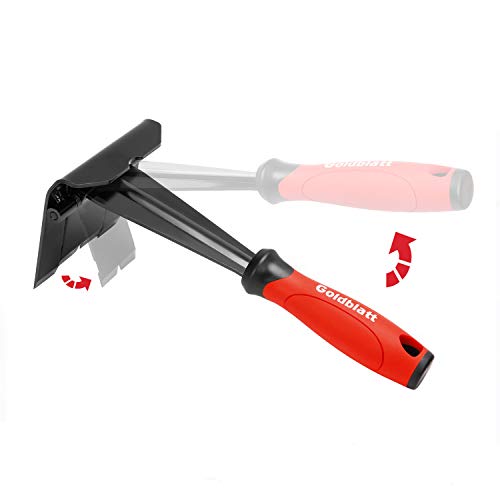Home Depot would probably pay you $159 for 30 ft of carpet installation.Well we solved the problem. By using a pattern to cut the piece out and not hack out an additional 4 inches around it to be safe, that little bit extra helped a lot.
Anyhow it's done dead and turned out good. The riser is glued with contact cement and liquid nails and then I kicked it back under the door area. Previously the old carpet was glued in and I decided the pad would feel a little better. It's a thin 28 Oz pad so it came out super.
I think I'm looking at 1300 bucks right now plus materials.
Isn't your typical install. I put a moisture vapor retarder down, chipped out and remove material from all the previous tack strip nail blowouts that had formed next to the foundation, then filled the cavities with Sakrete anchoring cement. Once that was completed, I applied MVP to the foundation walls then filled any remaining gaps really full with a concrete sealant designed for that
This is a garage, many years ago, was converted into a sewing/ craft room.
I have worked at this home a number of times before. This room has always felt a damp. The water table in this area is fairly high, so it was time, in my opinion, to pick some sort of legitimate attempt to reduce the humidity level in this room.
It took 2 weeks for the lady to remove the boxes of fabric and craft material and place it in a covered trailer that she had borrowed from a friend.
The room is less than 14x24 but the only time I've ever seen it it's been packed to the gills on both sides with shells, men's, boxes, storage containers, an also a large functional table in the center of the room to be doing crafts.
No way in hell this room will ever be disassembled again so I was simply allowed to do what I did.
Anyway I discussed with them putting some sort of sealer on the concrete and doing whatever was necessary to eliminate moisture entering this room. It was a buttload of work, more than I thought and more materials than I thought.
That said, its wonderful to have customers that appreciate your thoughts and suggestions. There was no price discussed before beginning the project, so I have to be fair.
To keep the installation price from being outrageous
Have they asked me for a quote beforehand, I probably would have thrown out the $700 or $800.
Like I said I got to draw a line somewhere. I drillednthe concrete and used tapcon screws and adhesive. There was paint overspray on the floor and I scraped a lot of it off but I still didn't trust just using a polyurethane adhesive alone.
I was given a literal bucket of soup to take home for dinner last night along with some Hawaiian rolls and a package of cookies.
Life is good
Whatever I'm doing, I'm doing it right. They had carpeting installed throughout the house 7 months ago and in the doorway leading on to the deck there's a seam that is become delaminated. Not in a minor way. Maybe the backing was constructed poorly, but it wouldn't have delaminated at the seam had the installer used sealer.
They might be requesting that the carpet in the entire house will be replaced. I told them to keep me out of that dog pile.
They know how slow I work and if they decide to replace all of the carpet,. they want me to do it.
You can't buy advertising like this anywhere. This fella has written four books and he has given me one of each copy each time that I worked for him. Very, very neat people.
.....These people literally feel like family.....
..... they feed you, don't complain about the bill and he typically tosses a few bucks on top of the bill that I present to him.
Any of you get that vibe when you work banging in apartments.
Last edited:



























![MORE Luxury Vinyl Floor Cleaner for Vinyl Plank Flooring - Ready to Use, Daily Cleaning Formula for Tile, Vinyl Surfaces [Gallon / 128oz]](https://m.media-amazon.com/images/I/413LZHZiqCL._SL500_.jpg)




