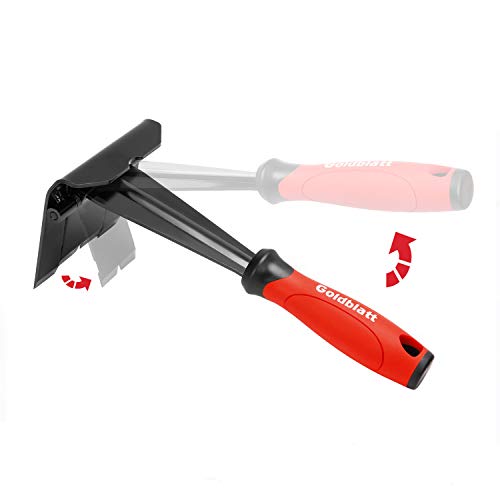Underlayment panels should be constructed with a water resistant adhesive, be a minimum 1/4" thick, dimensionally stable, smooth and sanded on one side, free of voids and should carry a warranty for use as a resilient underlayment. General plywood panels can be used but actual underlayment panels made for the purpose are better (if you can find them right now). The warranties on general plywood if they are approved for use are generally available at the manufacturers website. Here in the states APA A-B or A-C are generally ok for use as an underlayment assuming they meet those requirements. Luan is NOT an approved underlayment for resilient as it is typically not a full 1/4", can have voids, and can also contain dyes which can stain up through products. If you are using an actual underlayment panel like Multi-Ply, Accu-Ply, IronPly, RevPly, etc. Try and find the manufacturers specific instructions for the panel. Some will want them butted tight while others will want them placed with a slight gap. Some will also want the edges sanded and patched while others may say it's not necessary. In general it's best to sand and patch if you can't find it in the instructions. Note: There are some "composite" underlayment panels on the market. In general I would avoid them as they can be dimensionally unstable.
Fastening with an 18 gauge narrow crown (1/4" nominal) (**Edit: I accidentally typed 1/8" on the original post) width with a chisel point is the most common way of fastening the underlayment. It's important to use the proper staple length for the application. You want your staple to penetrate as far into the sublfoor as possible WITHOUT coming through the underside. If you come through the underside of the subfloor, you will lose 1/3 of the holdi power of the fastener. You also want to pay close attention to your air pressure so that the staple isn't blowing through the 1/4" underlayment. It should place the staple so that it is just flush with the surface of the panel. Not too far in or you'll blow through 1/4" panel or not far enough or you'll end up having to finish setting them with a hammer so they aren't sticking up. I recommend starting around 70-75 psi and then adjusting up or down a pound or two at a time until you get them to set correctly.
For leveling over a wood substrate under resilient a cementitious floor patch such as Ardex Feather Finish, Mapei Plani-Patch, or any other brand of cement based feather patch should be used. These will generally handle fills up to 1/2" in depth in a single coat if needed. Make sure you're not over watering your patch as that can lead to a poor bond or powdering of the patch. (Edit: In addition to what Tom said above regarding self-leveling I would add a couple of caveats - First, most self-leveling products are not warranted over wood substrates without the use of a metal lathe re-enforcement (chicken wire essentially). Second, the pretty much all require a primer be used to bond correctly to the substrate. Without those two things self-leveling over wood can cause the patch to crack or become detached from the subfloor. Again, perfectly doable as Tom stated, just a couple of extra "gotchas" to use them vs. a trowleable floor patch. They can, however, go much deeper (up to 5") in a single application than most trowelable patches.)
Check your work with a straight edge for flatness and once you're within spec, ..."let 'er rip tater chip!".
Good luck with the project!















