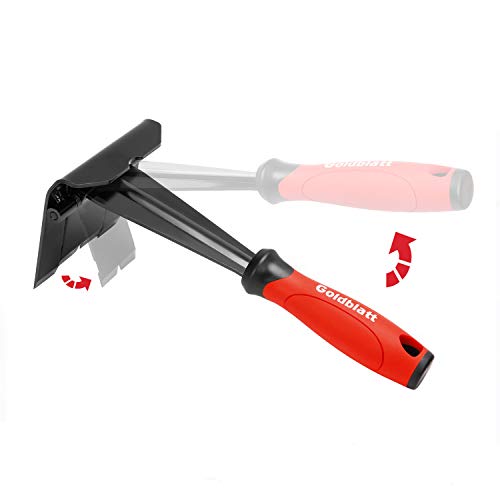Looks like it's pretty even steven there buddy. I think all you needed was to sheath the entire addition, maybe some mud under the lowest spot.
If you refer to photo #1, it's misleading. The trait edge is not 'level'. It's actually pointing up hill. That's an outside wall opening you are looking at, and the floor is saggin in the old part. The straight edge is only showing a parallel line, not a level line.
The fill I made came out 'level'
The contractor was not going to add another layer to the entire room. It's a lot larger than it looks. 12 by 24 plus the walk in closet. 12 by 7. Plus, the area I fixed was the only area that needed a fix.
Lousy contractor, and cheap............ but I charged good for the repair work and got paid.

















