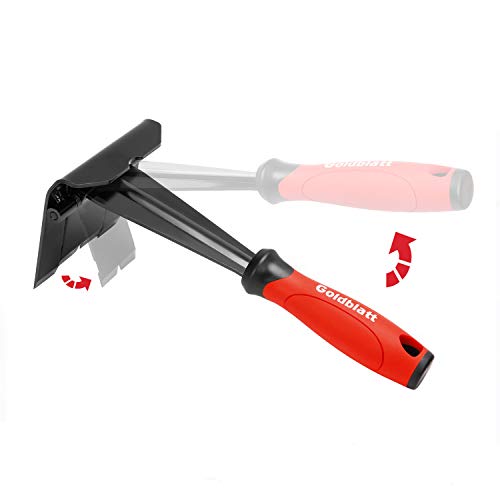Yeah, I think I may end up going to the place where we got the sheet vinyl for the other two bathrooms & see if they have a remnant in the right size. I *think* it was this sheet vinyl: IVC Ambition 12' Utah 534 Vinyl | SKU: 5516469 | Home Outlet. Only need about 5'x6' or so. Could probably get away with 5x5 if I add shoe molding around the perimeter, but I'd rather have a little extra just-in-case.
https://www.lowes.com/pd/ProCore-Pl...dia-Interlocking-Luxury-Vinyl-Tile/1003091576 looks nice but it would be around $100 for two cases. If I'm going to get nice stuff like that I'd put it in mom's bathroom. Except her dog would most definitely pee on it.
I posted in another thread that I'm debating whether or not to use the non-slip underlayment for the laundry room. It seems to be recommended by the mfr (who makes the underlayment) although the boards already have an underlayment attached.
I saw a decent looking sheet vinyl in 6' length but it only had a 5mil wear layer, looked slippery, and was glue down.
Most of the vinyls we get here are only 2mm
Looking at that link it could be 12ft wide?
Prefer sheet vinyl in wet areas as compared to tiles, less joins
Vinyls ugly out before wearing out
Last edited:


























