Like this. ......assuming that joists run left to right.


Last edited:


Hmm.. so some sort of marine sealant would be better?Yes , stagger the subfloor as well.. Thomson's is not very good .. Used it before ..
You don't have to flash the Substrate, But you do have to flash the underlayment seems.. The glue will pull the Vinyl down into the gaps ..
Hmm.. so some sort of marine sealant would be better?
Speaking of glue, should I use wood glue underneath the subfloor where it lays on joists and maybe between seams? Or would that interfere with expansion/contraction? I don't think I've ever seen wood glue used for that, so I'm curious.
My vinyl sheet would be secured with a double-sided sticky tape like stuff specifically for flooring-- sort of "modified looselay" rather than full adhesive-- bc I know I would screw up full adhesive somehow. I'd end up with a cat stuck to the floor or something out of a Dave Barry article about a woman who glued herself to the floor while installing flooring while wearing just her underwear and had to call EMS to rescue her. LOL.
A marine or spar varnish is for exterior use, most regular varnishes say for interior use. I'd think a marine varnish applied with a roller might be a good idea if you have that much moisture under the house. You might even thin it if the instructions say to do so as a first coat on bare wood. I don't think you'd need more than that single coat for your purposes. I mean, you're not building a boat. You'd want to apply that product in a garage, not in the house as it's oil based and a bit stinky.
I think I'd only apply it to the side that faces down and not on the cut or factory edges if you plan to glue them. I don't think the joists need to be glued if you screw the subfloor down. Screws don't loosen. Coated deck screws have a Torks head (similar to an Allen head) They install a lot easier than a Phillips head screw.
A urethane construction adhesive could be applied to the seam edges if you wanted. That would seal the edges and make the unsupported portion between the joists stronger. After applying a 1/4" or so bead of adhesive to the edge first installed sheet, then dropping the next sheet in place, you'd want to "pry" that sheet against the first one before screwing it down.
Maybe someone can suggest a latex alternative, like house paint, or a sealant. I know there are mold and mildew products that can be added to the paint.
Either way, a high gloss would probably be best. Paint would need an oil based primer, so together, the cost might be as much or more than varnish.......... I haven't checked the differences.
There are double sided acrylic tapes as you mentioned, designed for vinyl flooring and they are not the same as double sided carpet tapes. They are of course, harder to find and more spendy. Do not use the kind made for carpet.
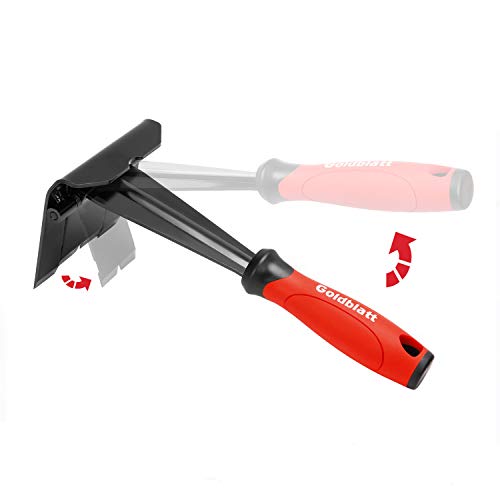
Thanks. I think I will keep things simple and just use the varnish/sealant of some sort (I'll research to find something good) and use the decking screws.
Good point on using the right tape. I believe they sold the kind for vinyl at home depot somewhere, but I will have to check to confirm that it is not for carpet.
The wording on the rolls can be confusing. They might say vinyl carpet tape........ that doesn't mean vinyl and carpet. ...just means it's vinyl tape but for carpet.
The correct tape will say acrylic tape for vinyl floors/flooring. Something along those lines. Duck brand makes the most well know one.
Joists are 16 " on center .. Unless they Baloon framed it ..
Can you post a digram of the area ?
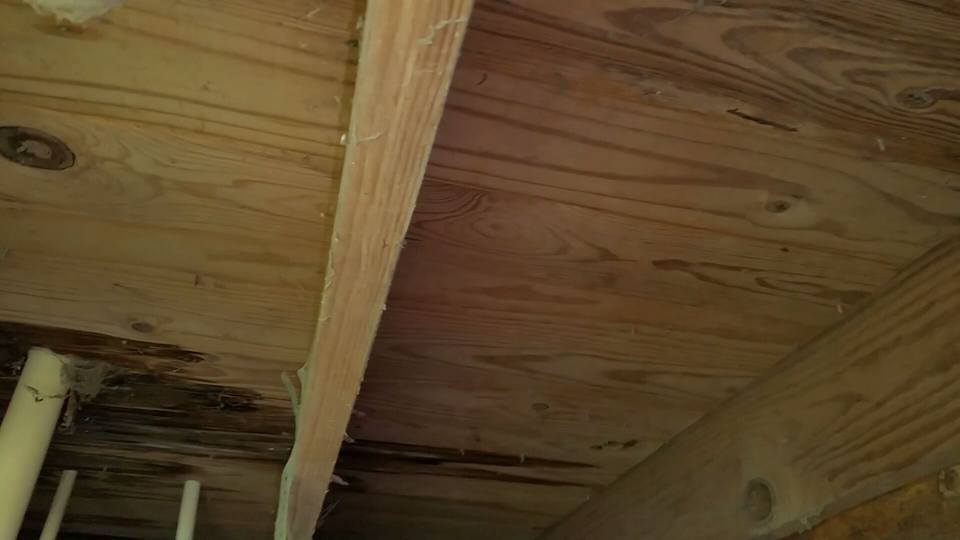
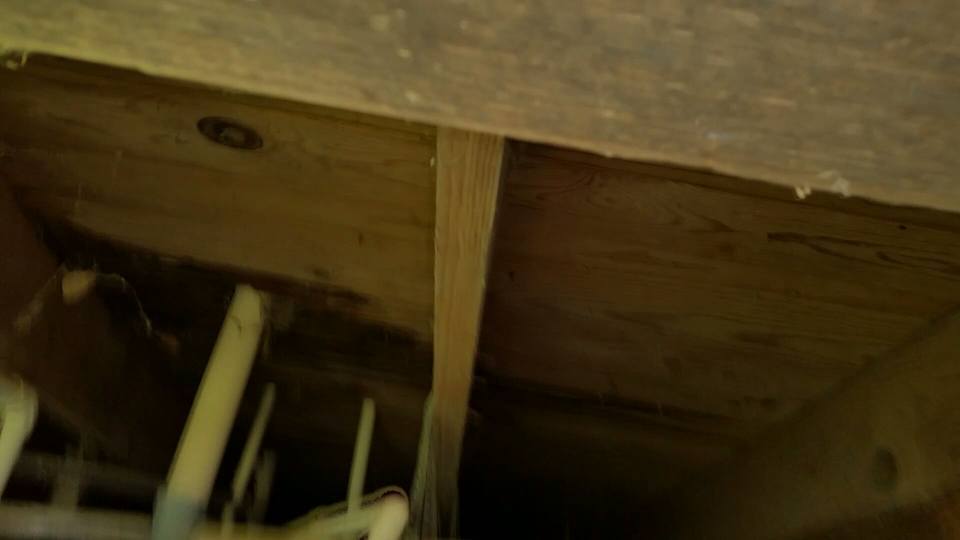
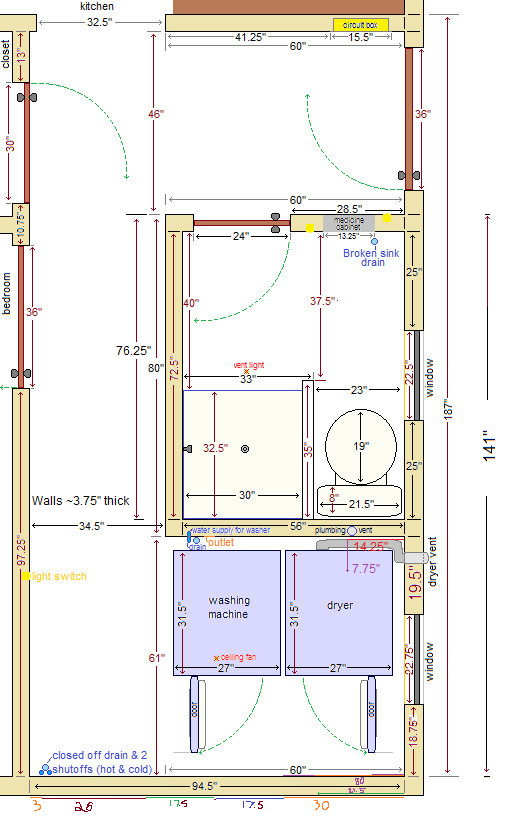
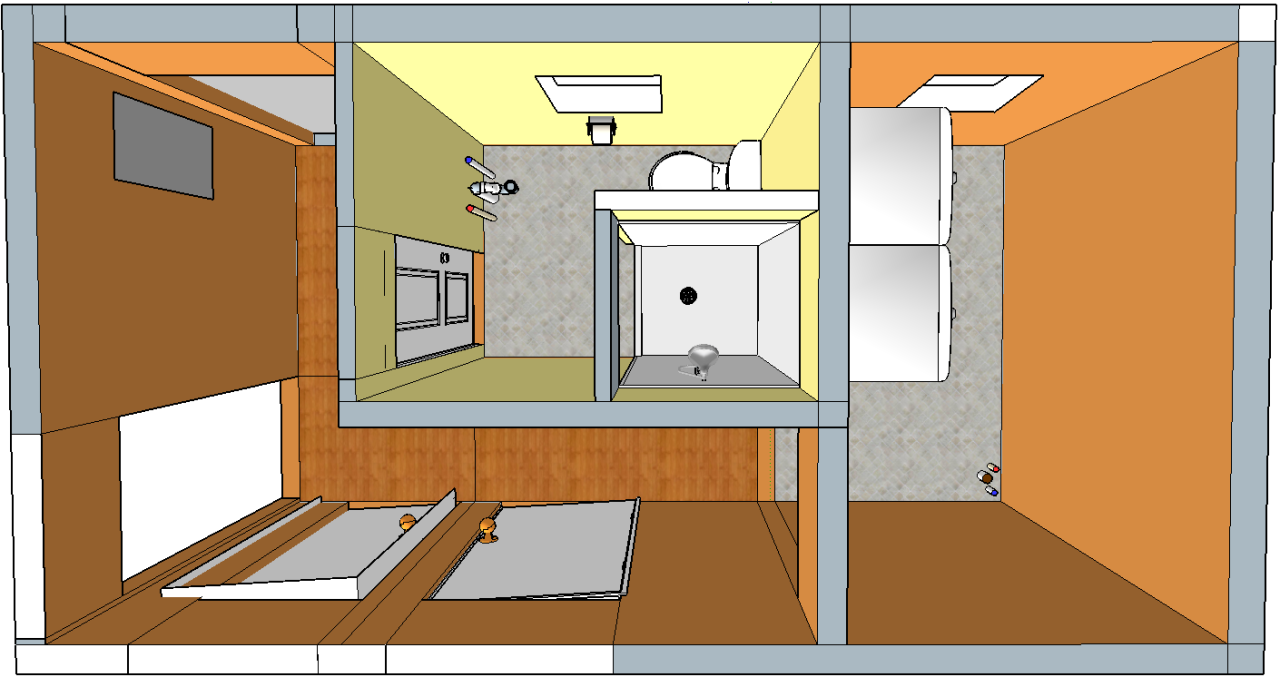
I believe the studs are 16" on center except for in one spot in the current laundry room. I had marked all of the studs at one point but my tape fell off.That is how they built them in the old days .. 24" on center .. I've seen them where they just put a stud where they felt like ..

