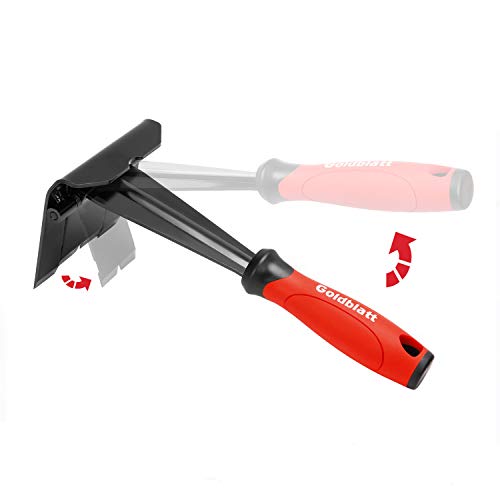One thing that made this interesting when it comes to removing the cedar for 4 in along walls and replacing it with plywood...... Is that there is no sheetrock on the walls behind anything. It's just plywood on the exterior walls, insulation and then the cedar. The cedar is tongue and groove and so it's attached at the ceiling and at the floor plate and of course above and below the window. Unless the particular piece of cedar lays against a stud, the only thing holding it in place is the tongue and groove.
I'm just saying everything between the two studs is just flopping around with the tongue and groove holding it in place.
On the first wall that I worked on I decided to cut the cedar at a 30° downward angle using my fine tool and a guide that I made with my table saw.
I cut off four and a half inches of cedar with that bevel and then replace it with a four and a half inch piece of plywood with the same bevel. Once inserted the plywood bevel pushes against the cedar. I decided to add a bit of caulking between the plywood and the cedar and if nothing else is slows down air movement.
When I install the cove cap metal, it will overlap the cedar by an eighth of an inch or so.
There is no actual bid given or price discussed for what I'm doing here. I figure they want it done right, and so I'm doing it as right as I think I can and I'm taking pictures along the way so they know what's been done. It's nice doing work this way as you're not worried about a time crunch or a number crunch (cost) I'm guessing 1300 to 1500 bucks plus materials for an 8x8 bathroom....... coved in a manner that Jon doesn't approve of. I honestly don't remember if I've done vinyl on the walls as a base like material. I've done a lot of weird stuff over the years but I really can't recall if I've done something like this before. If I did, it was a long long time ago.








![MORE Luxury Vinyl Floor Cleaner for Vinyl Plank Flooring - Ready to Use, Daily Cleaning Formula for Tile, Vinyl Surfaces [Gallon / 128oz]](https://m.media-amazon.com/images/I/413LZHZiqCL._SL500_.jpg)








































