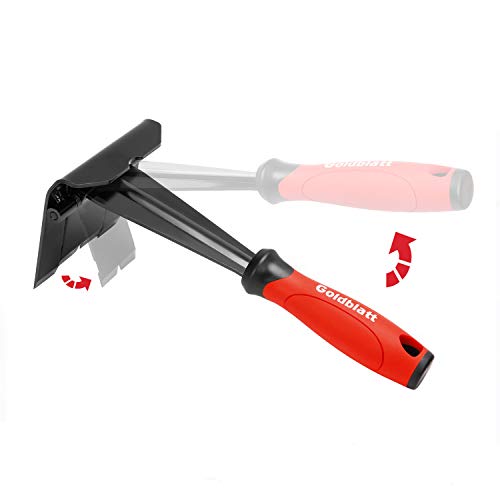I added on to my steam box so I could work with longer pieces. Here is how far I’ve gotten today. This stuff follows pretty nicely. I think I’ll get another two rows (6”) up today then I’ll let it sit until tomorrow before I remove the clamps.




She’s on the spectrum, and high functioning. Once she’s keen in on something, it’s virtually impossible to let it go, and were all that invested climate change interest takes her, is to a place of inevitable destruction of Earth’s environment. Is her enhanced brain the canary in the coal mine or just mental illness ? The jury is still outI'm not without compassion. She absolutely needs an award... NO, not a Darwin. Something shiny and fake like the Some People's Choice Award.
I hope she's enjoying the stardom and is making good money from it. She's devoted so much of her working life to it..... where else might she be employed? People don't often get a chance like that.She’s on the spectrum, and high functioning. Once she’s keen in on something, it’s virtually impossible to let it go, and were all that invested climate change interest takes her, is to a place of inevitable destruction of Earth’s environment. Is her enhanced brain the canary in the coal mine or just mental illness ? The jury is still out
Now for her, she probably wishes she had more ignorance, because it provides bliss.
I wonder what her Spectrum opinion is about that documentary
Love Thy Nature










![MORE Luxury Vinyl Floor Cleaner for Vinyl Plank Flooring - Ready to Use, Daily Cleaning Formula for Tile, Vinyl Surfaces [Gallon / 128oz]](https://m.media-amazon.com/images/I/413LZHZiqCL._SL500_.jpg)
Are you gluing just one edge?
Transition location:
Some of the 30 year old apartments are getting new kitchens. The contractor is in charge of LVP supply + installation. I simply butt to his edge ( 1/8” gap for expansion) using T-track + insert. My question is, would you have cut and removed the LVT up to the breakfast bar and then Make the transition to the back side of the kitchen wall ?
Thanks Man, I’ll wait for more feedback and then give the contractor the info.I would go to the inside of jamb so it bumps that kitchen wall. Otherwise if someone puts some chairs or barstools there, they won’t sit right cus half of the feet are on carpet and the other half are on LVP.
Thanks Man, I’ll wait for more feedback and then give the contractor the info.
No it doesn’t have enough space, but it’s not my place to advise, nor would anyone pay me for that consultation ahead
of time. Anyway So I try to stay in my lane as best as possibly. I’ve cut and changed his locations before, but I’m getting tiredof it. The last unit, they ran the flooring into the Dr. …. This is what can happens when you cut out the kitchen designer.

I gotta ask what were lookin' at.Good man! Sometimes you just gotta do what you’re told and move on to the next.
Here’s some Friday cheer being sent your way
View attachment 20290
Here's what I would do. I'd remove the appliances and the baseboards, then buy more material and install it the other direction.Transition location:
Some of the 30 year old apartments are getting new kitchens. The contractor is in charge of LVP supply + installation. I simply butt to his edge ( 1/8” gap for expansion) using T-track + insert. My question is, would you have cut and removed the LVT up to the breakfast bar and then Make the transition to the back side of the kitchen wall ?
It's a rental, so............ it's a rental.How about I just do the radius thing monyana and call it a day on this one. I’ll pass the info on for the next one, stay tuned.
Enter your email address to join: