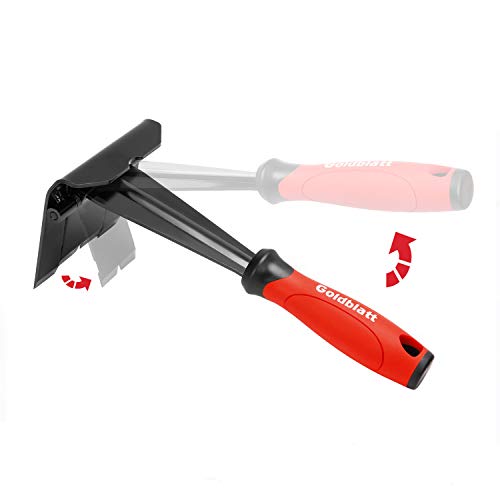I'm in the southwestern part of the center of the state. It's right in the path. They'd been evacuating people to Alexandria which is also in the path. There apparently was a bus that came by earlier in the day but it had already left by the time I found out about it. I convinced my mom to consider evacuating but by that time it was too late-- roads are already too flooded & river is flowing across the road. The loggers filled in the ditches to get to trees to cut & didn't bother to dig them out when they were done so the roads got covered.
Effin' raccoons got in and ate all the MREs. I should have put them in the pantry but it was such a mess I wanted to clean it first & procrastinated. I saw some drawers open next to the stove & went to close them but hit something behind that was squishy & pushed back. I was afraid one of my cats got in there so I removed the top drawer, pushed the bottom drawer in & opened the middle drawer. Up popped a raccoon. I shouted aspersions at it and told it to GTFO. I stepped back so it could have room to flee. It took off, but it keeps coming back in even after we tried to block the back door off. I pushed some plastic bins in front of the drawers to keep them shut. I moved a few things to safer locations in the house, moved the truck, etc.
The one good bit of news is that I posted about my situation on social media to let my friends/followers know what was up & the campaign manager for a guy running for senate asked permission to DM me and gave me her personal contact info. She wanted to know if we had food, water, a generator, etc & said that if I'm able to contact her after the storm & need help that she knows people who will be willing & able to help. She knows some tree cutting company people who she can send down for us if the roads get blocked again.
I feel very sorry for the people in Lake Charles who were just fixing up their homes (those who still had them) after Laura. A lot of people were still homeless & there's an entire area no one can go back to bc some sort of chemical plant leaked/exploded & there's deadly toxic waste all over the place.
If we make it through this we will definitely need to get enough pet carriers for all of our pets & come up with an evacuation plan & have bug out bags or stuff that we need to take with us in emergencies & figure out what route we want to take.
I've noticed that if New Orleans isn't at risk, the rest of the country barely reports about these hurricanes & there is very little coverage. I'm really hoping this thing will downgrade again. It went from Tropical storm to category 4 then down to category 2 then back up to category 3. Crossing my fingers & hoping for tropical storm status before it gets to us around 3 to 4pm.
Effin' raccoons got in and ate all the MREs. I should have put them in the pantry but it was such a mess I wanted to clean it first & procrastinated. I saw some drawers open next to the stove & went to close them but hit something behind that was squishy & pushed back. I was afraid one of my cats got in there so I removed the top drawer, pushed the bottom drawer in & opened the middle drawer. Up popped a raccoon. I shouted aspersions at it and told it to GTFO. I stepped back so it could have room to flee. It took off, but it keeps coming back in even after we tried to block the back door off. I pushed some plastic bins in front of the drawers to keep them shut. I moved a few things to safer locations in the house, moved the truck, etc.
The one good bit of news is that I posted about my situation on social media to let my friends/followers know what was up & the campaign manager for a guy running for senate asked permission to DM me and gave me her personal contact info. She wanted to know if we had food, water, a generator, etc & said that if I'm able to contact her after the storm & need help that she knows people who will be willing & able to help. She knows some tree cutting company people who she can send down for us if the roads get blocked again.
I feel very sorry for the people in Lake Charles who were just fixing up their homes (those who still had them) after Laura. A lot of people were still homeless & there's an entire area no one can go back to bc some sort of chemical plant leaked/exploded & there's deadly toxic waste all over the place.
If we make it through this we will definitely need to get enough pet carriers for all of our pets & come up with an evacuation plan & have bug out bags or stuff that we need to take with us in emergencies & figure out what route we want to take.
I've noticed that if New Orleans isn't at risk, the rest of the country barely reports about these hurricanes & there is very little coverage. I'm really hoping this thing will downgrade again. It went from Tropical storm to category 4 then down to category 2 then back up to category 3. Crossing my fingers & hoping for tropical storm status before it gets to us around 3 to 4pm.
















