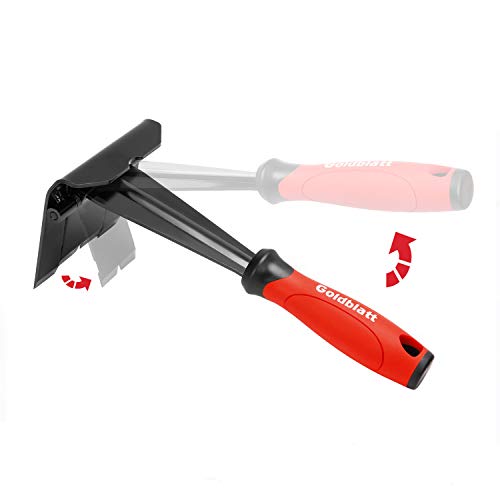You gotta speak English or I'm not gonna be learnin' nothin'You know looking at the picture of the grin I think the gully is a RCH wide and needs to be closed up a Rch.
I'm hoping you don't want me to cram a 3/8" which carpet I to a 1/8" gully when the top of the tackstrip is 3 /32" below the wood and tile.
As per my mockup that I presented for approval 4+ months ago, there was no grin.
There was no underlayment either. In my mockup, the carpet surface was almost flush with the wood floor. I told the contractor that 1/4 inch underlayment would suffice and I could adjust my tackstrip height up a little bit to fine tune it later. I wanted the carpet edge to look like this.
I also asked that the wood floor be profiled to a radiused edge like my mockup in all 5 wood doorway transitions.
The plan changed after the tile was installed. Each room has a fully tiled bathroom. There was 1/2" cement board, then Ditra membrane and THEN the tile.
The wood was 13/16" tall. The tile ended up like, 1 1/8 and even taller, so they added a second layer of 1/4" inch underlayment making it less of a ramp-down at the tile edge to make feathering it out less of a problem. The tile doorways in three of these bedrooms are 6' away from the wood.
Ramp up 3/8 or 1/2 inch in 6 feet from the wood doorways to the tile doorway and make it not noticeable.
.....well, the extra layer of 1/4 inch plywood they added, helped to make that possible.
It also created the grinning issue because the carpet was now raised up so high the carpet bends into the gulley from above the wood instead of below.
Well, that totally screwed up the mockup example that I made. The carpet surface is now 1/4 inch taller than the wood floor.
I asked to have these changes made before the door casings were installed and the wood floor sanded and finished. I wanted the wood edge in the doorways to be beveled in some way and that the wood floor be undercut at an angle to lessen the grinning.
This is what I requested months ago.
Much better looking.
Add to that, my mockup had Synthetic 38 oz pad.
The company convinced the retailer to use their wool pad.... It's a freaking 1/2 inch thick and it's soft. You want profiling?
......just use a thicker pad.
I'm dealing with issues beyond my control. The edge I'm tucking to wood, would look better (less grinning) had I set the tackstrip 1/2 inch away creating a more shallow angle. I ain't doing that.
Compare the end result to the mockup I presented to the contractor and tell me which version you like.



Last edited:















